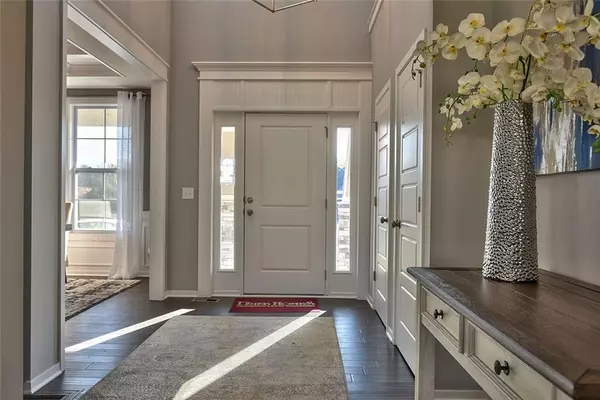For more information regarding the value of a property, please contact us for a free consultation.
17145 W 164 ST Olathe, KS 66062
Want to know what your home might be worth? Contact us for a FREE valuation!

Our team is ready to help you sell your home for the highest possible price ASAP
Key Details
Sold Price $574,950
Property Type Single Family Home
Sub Type Single Family Residence
Listing Status Sold
Purchase Type For Sale
Square Footage 2,726 sqft
Price per Sqft $210
Subdivision Stonebridge Pointe
MLS Listing ID 2421349
Sold Date 10/24/23
Style Traditional
Bedrooms 5
Full Baths 4
HOA Fees $68/ann
Annual Tax Amount $8,474
Lot Size 9,393 Sqft
Acres 0.21563362
Property Description
The Brooklyn II by Prieb Homes is a beautiful 2 story home with 5 bedrooms (or 4 bdrms with an office/flex room on the first floor. The dining room is on the front of the home and perfect for those special gatherings with family and friends. Great room and kitchen are open living at its best. Kitchen has plenty of cabinets, large island with space for seating, area for kitchen table, large walk-in pantry and large mudroom. Master bedroom and bath are upstairs with the spacious walk-in closets. The additional 3 bedrooms, 2 baths and the laundry room are on the second floor as well. All secondary baths have private bathroom entrances. The Brooklyn II also has a covered patio and sprinkler system. Sq. Ft. of home is Approx. please verify with onsite agent. Stonebridge community amenities include 4 Pools, 2 Clubhouses (1 is a gym), Parks, Playgrounds, Trails and Sport Courts. We are located right next to 1238 Acre Heritage Park and 7 Acre Arbor Landing Park. Our Rodrock Development "Mom's Council" and Social Committee are quite active. 2020 National Blue Ribbon award winning Prairie Creek Elementary and 3 Year new Woodland Spring Middle School are in the community.
Location
State KS
County Johnson
Rooms
Other Rooms Breakfast Room, Great Room, Main Floor BR, Mud Room
Basement true
Interior
Interior Features Ceiling Fan(s), Custom Cabinets, Painted Cabinets, Pantry, Vaulted Ceiling, Walk-In Closet(s)
Heating Natural Gas
Cooling Electric
Flooring Carpet, Tile, Wood
Fireplaces Number 1
Fireplaces Type Gas, Great Room
Equipment Back Flow Device
Fireplace Y
Appliance Dishwasher, Disposal, Exhaust Hood, Microwave, Built-In Electric Oven, Stainless Steel Appliance(s)
Laundry Bedroom Level
Exterior
Garage true
Garage Spaces 3.0
Amenities Available Clubhouse, Community Center, Exercise Room, Play Area, Pool, Tennis Court(s), Trail(s)
Roof Type Composition
Building
Lot Description City Limits, Sprinkler-In Ground
Entry Level 2 Stories
Sewer City/Public
Water Public
Structure Type Frame, Stone Trim
Schools
Elementary Schools Prairie Creek
Middle Schools Woodland Spring
High Schools Spring Hill
School District Spring Hill
Others
Ownership Private
Acceptable Financing Cash, Conventional
Listing Terms Cash, Conventional
Read Less

GET MORE INFORMATION




