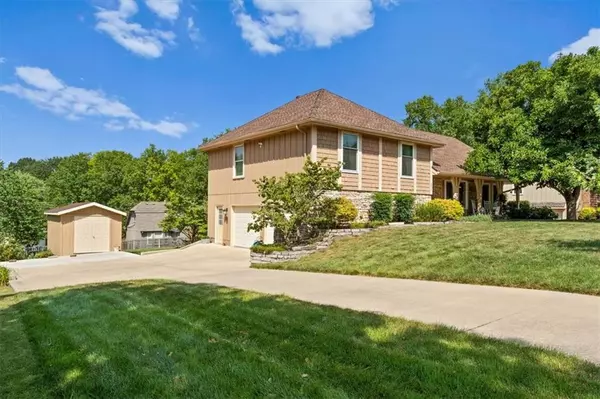For more information regarding the value of a property, please contact us for a free consultation.
804 Tam O Shanter DR Kansas City, MO 64145
Want to know what your home might be worth? Contact us for a FREE valuation!

Our team is ready to help you sell your home for the highest possible price ASAP
Key Details
Sold Price $395,000
Property Type Single Family Home
Sub Type Single Family Residence
Listing Status Sold
Purchase Type For Sale
Square Footage 2,922 sqft
Price per Sqft $135
Subdivision Klapmeyer Estates
MLS Listing ID 2453722
Sold Date 10/25/23
Style Traditional
Bedrooms 4
Full Baths 3
Half Baths 2
Year Built 1976
Annual Tax Amount $4,600
Lot Size 0.400 Acres
Acres 0.4
Property Description
This home seamlessly combines the charm of its original design with modern updates. As you step inside, you'll be greeted by a large great room boasting vaulted ceilings and a magnificent floor-to-ceiling stone fireplace. Hardwood floors grace the main living area, adding warmth and sophistication to the space. With four bedrooms, including a spacious primary suite, this home offers room for everyone to thrive. Whether you need a home office, a cozy guest room, or a luxurious retreat, you'll find it here. The property sits on a sprawling lot, providing ample outdoor space for relaxation and entertainment. A deck and patio offer the perfect settings for outdoor dining, grilling, and enjoying the fresh air. The partially fenced yard offers privacy and security. The lower level is finished, serving as a versatile space for recreation, relaxation, and work. A workshop and plenty of storage ensure you have space for all your hobbies and belongings. This home is a true gem, combining the best of location, character, and modern convenience. Don't miss your chance to make it your own. Contact us today to schedule a viewing and experience the South Kansas City lifestyle at its finest.
Location
State MO
County Jackson
Rooms
Other Rooms Breakfast Room, Entry, Fam Rm Main Level, Great Room, Mud Room
Basement true
Interior
Interior Features Ceiling Fan(s), Custom Cabinets, Vaulted Ceiling, Walk-In Closet(s)
Heating Forced Air
Cooling Electric
Flooring Carpet, Wood
Fireplaces Number 2
Fireplaces Type Basement, Great Room
Fireplace Y
Appliance Cooktop, Dishwasher, Humidifier, Microwave
Laundry In Basement
Exterior
Garage true
Garage Spaces 2.0
Fence Partial
Roof Type Composition
Building
Lot Description City Limits, City Lot
Entry Level Side/Side Split
Sewer City/Public
Water Public
Structure Type Stone & Frame
Schools
Elementary Schools Martin City
Middle Schools Martin City
High Schools Grandview
School District Grandview
Others
Ownership Private
Acceptable Financing Cash, Conventional, FHA, VA Loan
Listing Terms Cash, Conventional, FHA, VA Loan
Read Less

GET MORE INFORMATION




