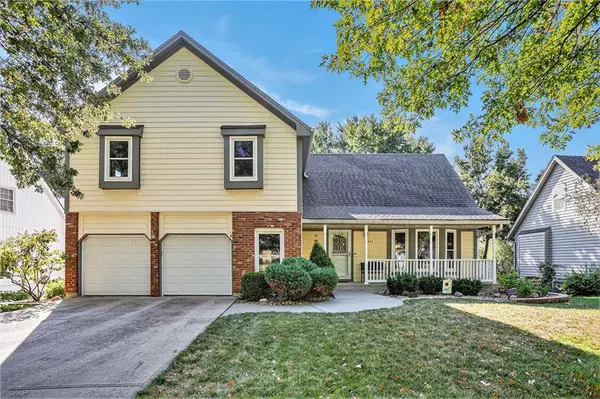For more information regarding the value of a property, please contact us for a free consultation.
8543 Oakview DR Lenexa, KS 66215
Want to know what your home might be worth? Contact us for a FREE valuation!

Our team is ready to help you sell your home for the highest possible price ASAP
Key Details
Sold Price $380,000
Property Type Single Family Home
Sub Type Single Family Residence
Listing Status Sold
Purchase Type For Sale
Square Footage 2,427 sqft
Price per Sqft $156
Subdivision The Cedars
MLS Listing ID 2455184
Sold Date 10/26/23
Style Traditional
Bedrooms 4
Full Baths 2
Half Baths 1
HOA Fees $22/ann
Year Built 1986
Annual Tax Amount $4,351
Lot Size 8,564 Sqft
Acres 0.19660239
Property Description
WONDERFUL, one owner home. Many upgrades & special features over the years from vinyl siding, new HVAC & hot water htr(2022), thermal windows, upgraded kitchen w/quarts crts & S/S appliances, roof (15 yrs.), updated baths w/granite crts & chair heighth commodes, primary bath has heated flooring & skylite, leaf filter, all downspouts are buried, all popcorn ceilings removed, awesome composite deck with lighting, formal living & dining has bamboo flooring, unfinished, w/o bsmnt stubbed for a bath just waiting for a new family to finish, vinyl siding (no maintenance). Lovely neighborhood, good schools, closing to shopping & easy highway access. SPREAD THE WORD! Rare find in "THE CEDARS.
Location
State KS
County Johnson
Rooms
Basement true
Interior
Interior Features Ceiling Fan(s), Kitchen Island, Painted Cabinets, Pantry, Skylight(s), Walk-In Closet(s)
Heating Forced Air
Cooling Electric
Flooring Carpet, Ceramic Floor, Wood
Fireplaces Number 1
Fireplaces Type Family Room, Gas Starter
Equipment Fireplace Screen
Fireplace Y
Appliance Dishwasher, Disposal, Humidifier, Microwave, Refrigerator, Built-In Electric Oven
Laundry Main Level
Exterior
Exterior Feature Storm Doors
Garage true
Garage Spaces 2.0
Fence Wood
Roof Type Composition
Building
Lot Description City Lot, Level
Entry Level 2 Stories
Sewer City/Public, Public/City
Water City/Public - Verify
Structure Type Brick Trim, Vinyl Siding
Schools
School District Shawnee Mission
Others
HOA Fee Include Curbside Recycle, Trash
Ownership Private
Acceptable Financing Cash, Conventional, FHA, VA Loan
Listing Terms Cash, Conventional, FHA, VA Loan
Special Listing Condition As Is
Read Less

GET MORE INFORMATION




