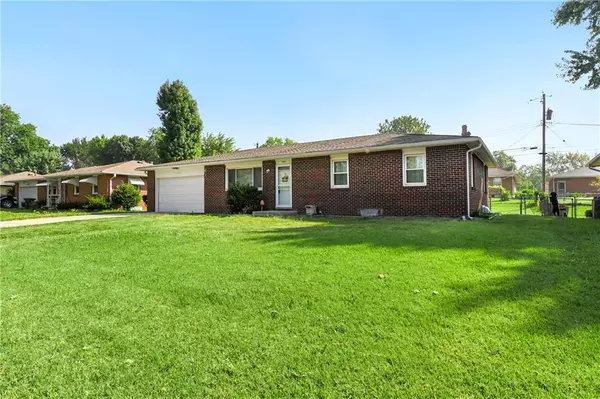For more information regarding the value of a property, please contact us for a free consultation.
1431 N 64th TER Kansas City, KS 66102
Want to know what your home might be worth? Contact us for a FREE valuation!

Our team is ready to help you sell your home for the highest possible price ASAP
Key Details
Sold Price $200,000
Property Type Single Family Home
Sub Type Single Family Residence
Listing Status Sold
Purchase Type For Sale
Square Footage 1,092 sqft
Price per Sqft $183
Subdivision Hazel Grove Manor
MLS Listing ID 2453425
Sold Date 10/27/23
Style Traditional
Bedrooms 3
Full Baths 1
Half Baths 1
Year Built 1962
Annual Tax Amount $2,550
Lot Size 8,712 Sqft
Acres 0.2
Property Description
Check out this absolutely adorable all brick ranch home! This 3 bed, 1.5 bath ranch home has been meticulously maintained with beautiful hardwood floors. The kitchen features plenty of counter space, gas range cabinets and natural light. Enjoy the sunrise with a cup of coffee at the breakfast table nook right off the kitchen. The primary bedroom has a half bath. NEW shower insert for the hallway bathroom. The lower-level features plenty of space for storage and the possibility to be finished. The large patio leads to a nice sized, fenced yard. The patio concrete, driveway, and sidewalk have already been redone. The home features a Smart Thermostat and Tankless Water Heater. NEWER SEWER LINE installed by A.B. May. Both refrigerators stay as well as the microwave and washer/dryer for added convenience. Quick access to I-70 & 635. Close to major shopping and dining as well. Seller is offering to extend their warranty company for the next Buyer (A.B. May). Selling "as is."
Location
State KS
County Wyandotte
Rooms
Other Rooms Great Room, Main Floor BR
Basement true
Interior
Interior Features Ceiling Fan(s), Stained Cabinets
Heating Natural Gas
Cooling Electric
Flooring Laminate, Wood
Fireplace Y
Appliance Dishwasher, Disposal, Dryer, Humidifier, Microwave, Refrigerator, Gas Range, Washer, Water Softener
Exterior
Garage true
Garage Spaces 2.0
Fence Metal
Roof Type Composition
Building
Lot Description City Limits, City Lot
Entry Level Ranch
Sewer City/Public
Water Public
Structure Type Brick Veneer, Frame
Schools
School District Kansas City Ks
Others
Ownership Private
Acceptable Financing Cash, Conventional, FHA, VA Loan
Listing Terms Cash, Conventional, FHA, VA Loan
Read Less

GET MORE INFORMATION




