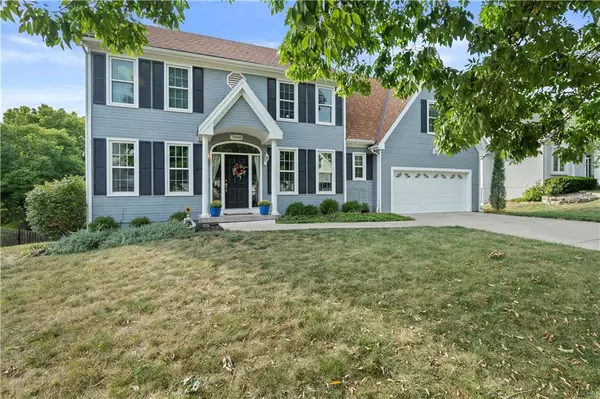For more information regarding the value of a property, please contact us for a free consultation.
7808 N Bradford AVE Kansas City, MO 64151
Want to know what your home might be worth? Contact us for a FREE valuation!

Our team is ready to help you sell your home for the highest possible price ASAP
Key Details
Sold Price $425,000
Property Type Single Family Home
Sub Type Single Family Residence
Listing Status Sold
Purchase Type For Sale
Square Footage 3,350 sqft
Price per Sqft $126
Subdivision North Lakes
MLS Listing ID 2455704
Sold Date 11/03/23
Style Traditional
Bedrooms 4
Full Baths 4
Half Baths 1
HOA Fees $42/qua
Year Built 1993
Annual Tax Amount $5,211
Lot Size 10,890 Sqft
Acres 0.25
Property Description
Welcome to this beautiful home in the highly sought-after Park Hill School District! This spacious 4-bedroom, 4.1-bathroom gem boasts a prime location w/ easy highway access & proximity to shopping, groceries, & more. Let's take a closer look!
As you step inside, you'll be greeted by an inviting open-concept main floor that seamlessly connects the kitchen, dining area, living room, office (new carpet being installed soon!), & a convenient half bath. The kitchen is a chef's delight w/ its stunning granite countertops, island, & pantry.
For those who love to entertain, the dining area offers direct access to a fantastic composite deck, perfect for al fresco dining, and a staircase leading down to a patio overlooking the spacious fenced yard w/ mature trees, creating a serene outdoor oasis.
Upstairs, the primary bedroom suite is a true retreat, featuring an expansive space that includes an extra sitting area, two walk-in closets, a separate shower, a luxurious soaker tub, and a double vanity. This is the perfect haven to unwind after a long day.
Additionally, upstairs you'll find three more guest rooms, ensuring plenty of space for family and friends. Two additional full bathrooms on this level provide convenience and comfort for everyone in the household.
The finished walk-out basement adds valuable living space to this already remarkable home. Here, you'll discover an additional flex room that can serve as a non-conforming 5th bedroom, media room, home gym, or whatever suits your lifestyle, along with another full bathroom. New water heater in 2021! There's also ample storage to keep your belongings organized and clutter-free.
With its excellent layout, modern amenities, and stunning outdoor space, this home offers a perfect blend of comfort, convenience, and style. Don't miss out on the opportunity to make this your forever home in the heart of the Park Hill School District. Schedule a showing today and start living your best life in this fantastic property!
Location
State MO
County Platte
Rooms
Other Rooms Den/Study, Entry, Great Room, Office, Recreation Room, Sitting Room
Basement true
Interior
Interior Features Ceiling Fan(s), Kitchen Island, Walk-In Closet(s), Wet Bar
Heating Heatpump/Gas
Cooling Attic Fan, Electric
Flooring Wood
Fireplaces Number 1
Fireplaces Type Gas, Great Room, Masonry
Fireplace Y
Appliance Dishwasher, Disposal, Dryer, Humidifier, Built-In Electric Oven, Washer
Laundry Laundry Room, Main Level
Exterior
Garage true
Garage Spaces 2.0
Amenities Available Pool
Roof Type Composition
Building
Lot Description City Limits, Level
Entry Level 2 Stories
Sewer City/Public
Water Public
Structure Type Wood Siding
Schools
Elementary Schools Chinn
Middle Schools Plaza Middle School
High Schools Park Hill
School District Park Hill
Others
Ownership Private
Acceptable Financing Cash, Conventional, FHA, VA Loan
Listing Terms Cash, Conventional, FHA, VA Loan
Read Less

GET MORE INFORMATION




