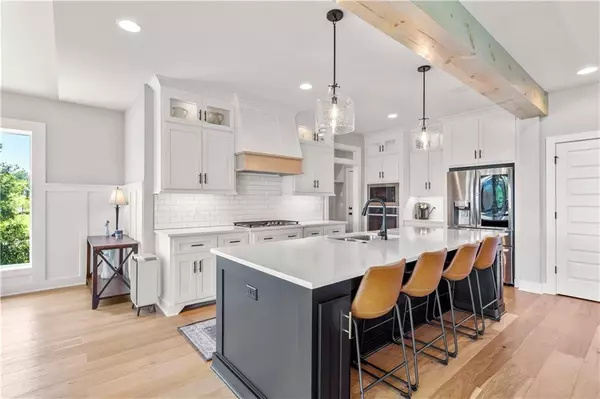For more information regarding the value of a property, please contact us for a free consultation.
9399 Brownridge ST Lenexa, KS 66220
Want to know what your home might be worth? Contact us for a FREE valuation!

Our team is ready to help you sell your home for the highest possible price ASAP
Key Details
Sold Price $849,000
Property Type Single Family Home
Sub Type Single Family Residence
Listing Status Sold
Purchase Type For Sale
Square Footage 3,441 sqft
Price per Sqft $246
Subdivision Timber Rock
MLS Listing ID 2446301
Sold Date 11/09/23
Style Traditional
Bedrooms 4
Full Baths 4
HOA Fees $83/ann
Year Built 2020
Annual Tax Amount $10,357
Lot Size 0.290 Acres
Acres 0.29
Property Description
This stunning home boasts luxury finishes throughout its spacious and desirable floor plan. Classic neutral tones create a bright and airy feel. High-end features such as stainless steel appliances, quartz countertops, custom cabinetry, built-ins, gorgeous hardwoods, elegant Hunter Douglas wood shutters, Sonos whole home ready sound, premium lighting, fixtures, hardware and tile add to the sophisticated feel. The vast main living room offers amazing unobstructed southern views, while a wet bar is conveniently located just off the kitchen and leads to the covered composite deck featuring a ceiling fan and outdoor fireplace. This unique floor plan allows for separation between living areas and the primary suite making it a true retreat. Complete with a spa-like en-suite, large walk-in closet and spacious laundry room. The 2nd bedroom is located on the main level, perfect for a home office. The expansive lower level includes a large recreation room and pub-style area with a wet bar perfect for entertaining guests. 2 bedrooms with walk-in closets, 2 full bathrooms and an additional unfinished room for ample storage.
Other notable features include a Select Coatings garage floor (four times stronger than epoxy) ensuring durability and longevity, Ring doorbell and Schlage Smart Lock for added security. The community amenities are outstanding, with a Resort style pool, pickleball/basketball courts and clubhouse located just steps away. Walking trails to Lake Lenexa and beyond offer additional opportunities to enjoy the surrounding area. Quick and easy access to both K-10 and K-7 make commuting a breeze. This home truly has it all!
Location
State KS
County Johnson
Rooms
Other Rooms Breakfast Room, Entry, Fam Rm Main Level, Great Room, Main Floor BR, Main Floor Master, Mud Room, Recreation Room
Basement true
Interior
Interior Features Ceiling Fan(s), Custom Cabinets, Kitchen Island, Painted Cabinets, Pantry, Walk-In Closet(s), Wet Bar
Heating Electric
Cooling Electric
Flooring Wood
Fireplaces Number 1
Fireplaces Type Gas, Great Room
Fireplace Y
Appliance Cooktop, Dishwasher, Disposal, Exhaust Hood, Microwave, Stainless Steel Appliance(s)
Laundry Laundry Room, Main Level
Exterior
Garage true
Garage Spaces 3.0
Amenities Available Play Area, Pool, Trail(s)
Roof Type Composition
Building
Lot Description Adjoin Greenspace, Corner Lot, Sprinkler-In Ground
Entry Level Reverse 1.5 Story
Sewer City/Public
Water Public
Structure Type Stone Trim,Wood Siding
Schools
Elementary Schools Manchester Park
Middle Schools Prairie Trail
High Schools Olathe Northwest
School District Olathe
Others
Ownership Private
Acceptable Financing Cash, Conventional, FHA, VA Loan
Listing Terms Cash, Conventional, FHA, VA Loan
Read Less

GET MORE INFORMATION




