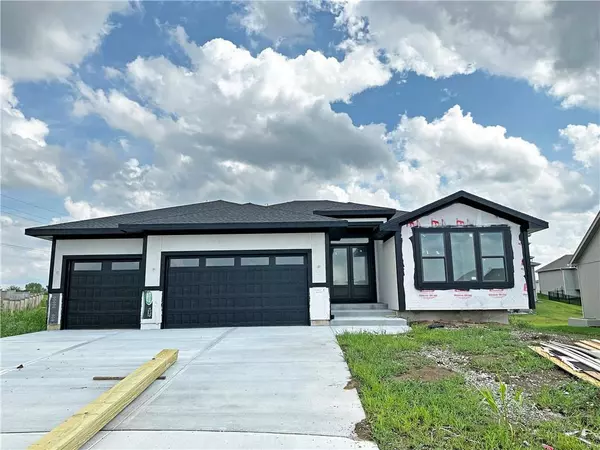For more information regarding the value of a property, please contact us for a free consultation.
24753 W 89th TER Lenexa, KS 66227
Want to know what your home might be worth? Contact us for a FREE valuation!

Our team is ready to help you sell your home for the highest possible price ASAP
Key Details
Sold Price $729,999
Property Type Single Family Home
Sub Type Single Family Residence
Listing Status Sold
Purchase Type For Sale
Square Footage 3,360 sqft
Price per Sqft $217
Subdivision The Timbers At Clear Creek
MLS Listing ID 2434087
Sold Date 11/09/23
Style Traditional
Bedrooms 4
Full Baths 3
Half Baths 1
HOA Fees $43/ann
Year Built 2023
Annual Tax Amount $11,807
Lot Size 0.312 Acres
Acres 0.31199265
Property Description
Lot 226 is a Fabulous Cul-De-Sac Lot, in Phase 7 of The Timbers at Clear Creek! Don’t miss your opportunity to own this GORGEOUS New Construction, Piper Reverse Floor Plan, by Classic Homes! This 4 Bedroom, 3.5 Bathroom Reverse has it all! Main Floor Boasts a Fantastic Great Room with Large Sliding Glass Door/Wall, giving access to the Large 19 ft x 16 ft Covered Deck; A Well-Appointed Kitchen featuring a HUGE Walk-in Butler Style Pantry; the Large Primary Bedroom Suite with Large Closet is attached to the Laundry; a Second Bedroom and Bathroom round out the Stunning Main Floor! The Lower Level features a HUGE Recreation Room with Large Floor to Ceiling Windows; A Large Wet Bar, 2 more Bedrooms with a Shared Bathroom; a Half Bathroom and 2 Large Storage areas, as well a Large 19 ft x 16 ft Covered Patio round out the lower level. Home is expected to be finished in late August 2023. The Timbers at Clear Creek boasts easy highway accessibility, as well as nearby park and walking trail. *Non Construction Photos are EXAMPLE PHOTOS ONLY, and are of a Previously Finished Home... Upgrades, Selections and Finishes will vary.* **Taxes are Estimated**
Location
State KS
County Johnson
Rooms
Other Rooms Main Floor Master, Recreation Room
Basement true
Interior
Interior Features Ceiling Fan(s), Custom Cabinets, Kitchen Island, Pantry, Walk-In Closet(s), Wet Bar
Heating Natural Gas
Cooling Electric
Flooring Carpet, Ceramic Floor, Wood
Fireplaces Number 1
Fireplaces Type Living Room
Fireplace Y
Appliance Cooktop, Dishwasher, Disposal, Exhaust Hood, Microwave, Stainless Steel Appliance(s)
Laundry Main Level, Sink
Exterior
Garage true
Garage Spaces 3.0
Amenities Available Pool
Roof Type Composition
Building
Lot Description Cul-De-Sac, Sprinkler-In Ground
Entry Level Reverse 1.5 Story
Sewer City/Public
Water Public
Structure Type Stucco & Frame
Schools
Elementary Schools Mize
Middle Schools Mill Creek
High Schools De Soto
School District De Soto
Others
HOA Fee Include Curbside Recycle,Trash
Ownership Private
Acceptable Financing Cash, Conventional
Listing Terms Cash, Conventional
Read Less

GET MORE INFORMATION




