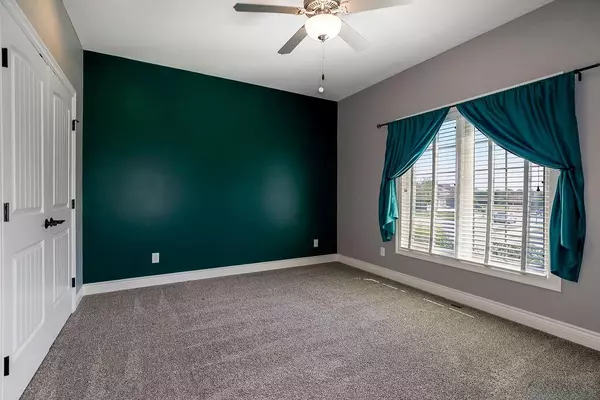For more information regarding the value of a property, please contact us for a free consultation.
4526 NW Rossella CT Riverside, MO 64150
Want to know what your home might be worth? Contact us for a FREE valuation!

Our team is ready to help you sell your home for the highest possible price ASAP
Key Details
Sold Price $650,000
Property Type Single Family Home
Sub Type Single Family Residence
Listing Status Sold
Purchase Type For Sale
Square Footage 3,027 sqft
Price per Sqft $214
Subdivision Montebella
MLS Listing ID 2447879
Sold Date 11/09/23
Style Traditional
Bedrooms 4
Full Baths 3
HOA Fees $66/ann
Year Built 2016
Annual Tax Amount $5,282
Lot Size 0.300 Acres
Acres 0.3
Property Description
Nestled within the coveted Montebella subdivision, this exquisite 4 bed, 3 bath residence rests on a corner lot at the onset of a peaceful cul-de-sac. Its prime location affords both seclusion and accessibility, being just moments away from the charming Historic Downtown Parkville and the vibrant Tiffany Springs area. Upon entering, the primary suite beckons with its tranquil en suite, complete with a soaker tub, heated tile floor and an expansive walk-in closet. The epitome of comfort and luxury, this space provides a sanctuary to unwind and rejuvenate. Downstairs, the finished basement unveils two additional bedrooms, each offering cozy retreats for family or guests. The lower level also features a recreation room, perfectly suited for entertaining, complemented by a convenient wet bar for effortless hosting.
Location
State MO
County Platte
Rooms
Other Rooms Recreation Room
Basement true
Interior
Interior Features Ceiling Fan(s), Kitchen Island, Pantry, Vaulted Ceiling, Walk-In Closet(s), Wet Bar
Heating Natural Gas
Cooling Electric
Flooring Carpet, Tile, Wood
Fireplaces Number 1
Fireplaces Type Gas, Gas Starter
Fireplace Y
Appliance Cooktop, Dishwasher, Disposal, Dryer, Humidifier, Microwave, Refrigerator, Built-In Electric Oven, Washer
Laundry Laundry Room, Main Level
Exterior
Garage true
Garage Spaces 3.0
Amenities Available Clubhouse, Pool
Roof Type Composition
Building
Lot Description City Limits, City Lot, Corner Lot, Sprinkler-In Ground
Entry Level Reverse 1.5 Story
Sewer City/Public
Water Public
Structure Type Frame
Schools
Elementary Schools Southeast
Middle Schools Walden
High Schools Park Hill South
School District Park Hill
Others
Ownership Private
Acceptable Financing Cash, Conventional, FHA, VA Loan
Listing Terms Cash, Conventional, FHA, VA Loan
Read Less

GET MORE INFORMATION




