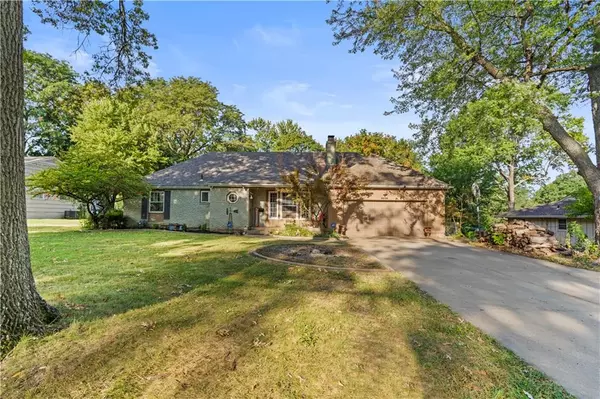For more information regarding the value of a property, please contact us for a free consultation.
4608 Westridge RD Kansas City, MO 64133
Want to know what your home might be worth? Contact us for a FREE valuation!

Our team is ready to help you sell your home for the highest possible price ASAP
Key Details
Sold Price $264,900
Property Type Single Family Home
Sub Type Single Family Residence
Listing Status Sold
Purchase Type For Sale
Square Footage 2,700 sqft
Price per Sqft $98
Subdivision Other
MLS Listing ID 2454841
Sold Date 11/16/23
Style Traditional
Bedrooms 3
Full Baths 3
Year Built 1955
Annual Tax Amount $3,182
Lot Size 0.930 Acres
Acres 0.93
Property Description
Don't overlook this stunning and generously spacious ranch-style home, perfectly designed for entertaining, and situated on just shy of an acre of land. This home is adorned with numerous modern upgrades, and includes an open living room, dining area, and a kitchen ideal for casual dining. In addition to this, there's a bonus living space that's perfect for accommodating family gatherings. With three comfortably sized bedrooms and three full baths, you'll find all the space you need for comfortable living. The property is further enhanced by a two-car attached garage, an inviting SALT WATER in-ground pool complete with a delightful outdoor entertainment area, and a brand-new 40x60 building currently under construction. The exceptionally spacious and private fenced backyard adds to the appeal.
Don't delay; this property is competitively priced and likely to sell quickly.
Location
State MO
County Jackson
Rooms
Other Rooms Family Room, Recreation Room
Basement true
Interior
Interior Features Ceiling Fan(s), Pantry, Walk-In Closet(s)
Heating Forced Air
Cooling Electric
Flooring Carpet, Luxury Vinyl Plank, Tile
Fireplaces Number 1
Fireplaces Type Living Room
Fireplace Y
Appliance Dishwasher, Disposal, Gas Range
Laundry In Basement
Exterior
Exterior Feature Storm Doors
Garage true
Garage Spaces 2.0
Fence Metal, Privacy, Wood
Pool Inground
Roof Type Composition
Building
Lot Description Level, Treed
Entry Level Ranch
Sewer City/Public
Water Public
Structure Type Frame
Schools
Elementary Schools Little Blue
Middle Schools Raytown
High Schools Raytown
School District Raytown
Others
Ownership Private
Acceptable Financing Cash, Conventional, FHA, VA Loan
Listing Terms Cash, Conventional, FHA, VA Loan
Read Less

GET MORE INFORMATION




