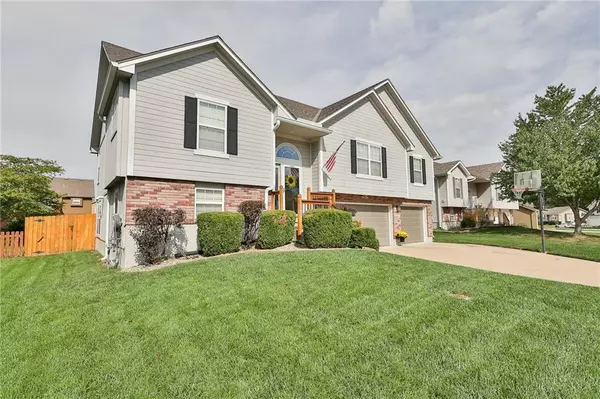For more information regarding the value of a property, please contact us for a free consultation.
1221 SE Scenic DR Blue Springs, MO 64014
Want to know what your home might be worth? Contact us for a FREE valuation!

Our team is ready to help you sell your home for the highest possible price ASAP
Key Details
Sold Price $359,900
Property Type Single Family Home
Sub Type Single Family Residence
Listing Status Sold
Purchase Type For Sale
Square Footage 2,390 sqft
Price per Sqft $150
Subdivision Eastridge Meadows
MLS Listing ID 2459942
Sold Date 11/22/23
Style Traditional
Bedrooms 4
Full Baths 2
Half Baths 1
HOA Fees $6/ann
Year Built 2000
Annual Tax Amount $4,686
Lot Size 8,371 Sqft
Acres 0.19217172
Property Description
Back on market due to buyers financing-- here's another chance to call this home your own! Turn key! This move-in ready, 4 bedroom, 2.5 bathroom home is conveniently located in a quiet neighborhood just minutes away from the Adam’s Dairy shopping & dining corridor with easy highway access for quick commuting all around the area! You’ll love entertaining guests by the gorgeous in-ground pool with expanded patio! Step out to this backyard oasis from the home’s walk out lower level, or take in the beautiful view from the large deck overlooking the pool, too! On the main level you’ll find three generously sized bedrooms, including the owner’s suite which features a jetted tub, separate shower & walk-in closet in the private bathroom. The main level family room features soaring ceilings, a cozy fireplace and lots of windows to allow in great natural light! The open kitchen boasts an island, an abundance of cabinets and storage with its u-shaped configuration. Downstairs, you’ll find a fourth bedroom which could easily double as a home office, a rec room and a half bathroom conveniently located near the walk out door— easy access for all your pool guests! Recent updates include: newer roof, gutters, deck, fence, pool liner and cover, wifi sprinklers, and sliding door! Lots of room to store your toys in the oversized 3 car garage, too! Award winning Blue Springs Schools— this one is a must see!
Location
State MO
County Jackson
Rooms
Other Rooms Family Room, Main Floor BR, Main Floor Master, Recreation Room
Basement true
Interior
Interior Features Ceiling Fan(s), Kitchen Island, Pantry, Walk-In Closet(s), Whirlpool Tub
Heating Natural Gas
Cooling Attic Fan, Electric
Flooring Carpet, Wood
Fireplaces Number 1
Fireplaces Type Family Room, Gas
Equipment Satellite Dish
Fireplace Y
Appliance Dishwasher, Disposal, Dryer, Microwave, Built-In Electric Oven
Laundry In Basement, Laundry Room
Exterior
Exterior Feature Storm Doors
Garage true
Garage Spaces 3.0
Fence Privacy
Pool Inground
Roof Type Composition
Building
Lot Description City Lot
Entry Level Split Entry
Sewer City/Public
Water Public
Structure Type Brick Trim,Frame
Schools
Elementary Schools William Bryant
Middle Schools Moreland Ridge
High Schools Blue Springs South
School District Blue Springs
Others
HOA Fee Include No Amenities
Ownership Private
Acceptable Financing Cash, Conventional, FHA, VA Loan
Listing Terms Cash, Conventional, FHA, VA Loan
Read Less

GET MORE INFORMATION




