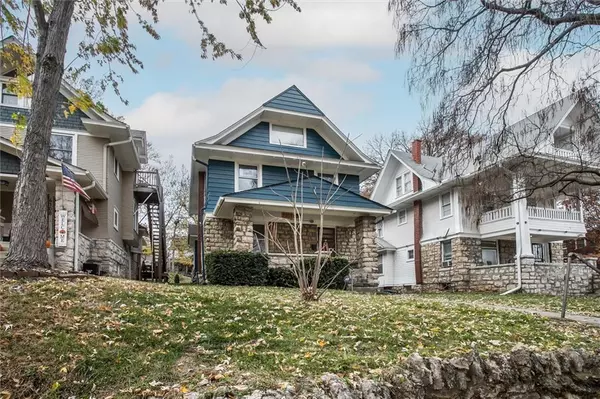For more information regarding the value of a property, please contact us for a free consultation.
4104 Locust ST Kansas City, MO 64110
Want to know what your home might be worth? Contact us for a FREE valuation!

Our team is ready to help you sell your home for the highest possible price ASAP
Key Details
Sold Price $349,900
Property Type Single Family Home
Sub Type Single Family Residence
Listing Status Sold
Purchase Type For Sale
Square Footage 2,249 sqft
Price per Sqft $155
Subdivision Vanderbilt Place
MLS Listing ID 2463730
Sold Date 12/18/23
Style Traditional
Bedrooms 5
Full Baths 2
Year Built 1908
Annual Tax Amount $3,409
Lot Size 5,205 Sqft
Acres 0.119490355
Lot Dimensions 40x130
Property Description
Beautiful classic shirt waist in Southmoreland! This 5 bed, 2 bath has character and space galore. First two floors have gorgeous original hardwood floors throughout, new interior paint and exposed brick and exposed wood accents in the kitchen. Bonus room on main level is perfect spot for an office or could make a great main level bedroom with en suite full bath. Second story has incredible fully windowed spare room connecting two bedrooms that would make a great spot for an extra closet, den or playroom for the kiddos. Third story is one giant finished room that runs the length of the house and has its own HVAC system for added efficiency. Exterior has all new paint and massive front porch to enjoy your morning coffee. Backyard is fenced and has offstreet parking with alley access. PLUS - seller offering $1,000 appliance allowance! This home has tons of original charm in a highly coveted historic KC neighborhood. Come make it yours today!
Location
State MO
County Jackson
Rooms
Other Rooms Den/Study, Media Room, Sun Room
Basement true
Interior
Interior Features Cedar Closet, Ceiling Fan(s), Painted Cabinets
Heating Natural Gas, Natural Gas
Cooling Electric
Flooring Carpet, Wood
Fireplaces Number 1
Fireplaces Type Living Room
Fireplace Y
Appliance Dishwasher, Dryer, Washer
Laundry In Basement
Exterior
Garage false
Fence Partial, Wood
Roof Type Composition
Building
Lot Description City Lot
Entry Level 2 Stories,3 Stories
Sewer City/Public
Water Public
Structure Type Stone & Frame,Vinyl Siding
Schools
Elementary Schools Longfellow
Middle Schools Central
High Schools Central Academy Of Excellence
School District Kansas City Mo
Others
HOA Fee Include Other
Ownership Private
Acceptable Financing Cash, Conventional, FHA, VA Loan
Listing Terms Cash, Conventional, FHA, VA Loan
Read Less

GET MORE INFORMATION




