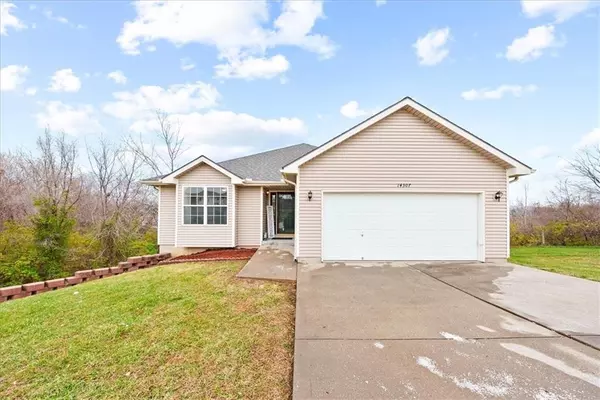For more information regarding the value of a property, please contact us for a free consultation.
14307 E 50th CT Kansas City, MO 64136
Want to know what your home might be worth? Contact us for a FREE valuation!

Our team is ready to help you sell your home for the highest possible price ASAP
Key Details
Sold Price $289,000
Property Type Single Family Home
Sub Type Single Family Residence
Listing Status Sold
Purchase Type For Sale
Square Footage 2,397 sqft
Price per Sqft $120
Subdivision Cardinal Ridge Estates
MLS Listing ID 2465304
Sold Date 01/04/24
Style Traditional
Bedrooms 3
Full Baths 3
Year Built 2005
Annual Tax Amount $2,962
Lot Size 8,712 Sqft
Acres 0.2
Property Description
Nestled in a quiet cul-de-sac. This home offers a perfect blend of style and functionality, with a focus on main-level living and a versatile finished walkout basement. The main level boasts a generously sized master bedroom, complete with a spacious ensuite bathroom and a walk-in closet, second spacious bedroom which can serve as a guest bedroom or as a spacious and well-lit home office. The large living room is perfect for entertaining guest in this open concept. One of the main-level highlights is the convenience of a dedicated laundry room. You'll find a finished walkout basement that serves as a versatile space perfect for entertaining friends or create a teen's oasis that includes a large third bedroom and another full bathroom. The flexibility of this layout ensures that every member of your household has the space they need to feel at home. Don't miss the opportunity to make this exceptional house your new home.
Location
State MO
County Jackson
Rooms
Other Rooms Main Floor Master
Basement true
Interior
Heating Electric
Cooling Electric
Flooring Carpet, Luxury Vinyl Plank
Fireplaces Number 1
Fireplaces Type Family Room
Fireplace Y
Appliance Dishwasher, Microwave, Built-In Electric Oven
Laundry Laundry Closet, Main Level
Exterior
Garage true
Garage Spaces 2.0
Roof Type Composition
Building
Entry Level Reverse 1.5 Story
Sewer Public/City
Water Public
Structure Type Metal Siding
Schools
Elementary Schools William Southern
Middle Schools Bridger
High Schools Truman
School District Independence
Others
Ownership Private
Acceptable Financing Cash, Conventional, VA Loan
Listing Terms Cash, Conventional, VA Loan
Read Less

GET MORE INFORMATION




