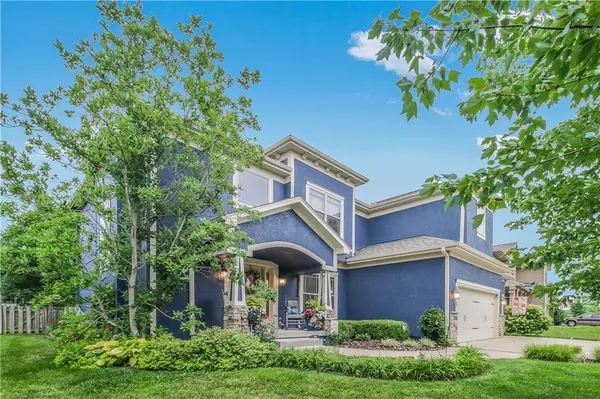For more information regarding the value of a property, please contact us for a free consultation.
8813 SW 4TH ST Blue Springs, MO 64063
Want to know what your home might be worth? Contact us for a FREE valuation!

Our team is ready to help you sell your home for the highest possible price ASAP
Key Details
Sold Price $450,000
Property Type Single Family Home
Sub Type Single Family Residence
Listing Status Sold
Purchase Type For Sale
Square Footage 2,700 sqft
Price per Sqft $166
Subdivision Lakeside At Chapman Farms
MLS Listing ID 2444911
Sold Date 01/10/24
Style Traditional
Bedrooms 4
Full Baths 3
Half Baths 1
HOA Fees $62/ann
Annual Tax Amount $6,140
Lot Size 9,583 Sqft
Acres 0.22
Property Description
This beautiful one owner home is loaded with extras and is totally move-in ready! Walk across the street to fish in the community lake. Master Suite is huge with a whopping 21X15 Bedroom and beautiful spa bath with custom tiled shower, jetted tub and double vanity. Bedrooms 2 & 3 have a Jack and Jill bath and the 4th bedroom has it's own full bath. You will love the kitchen with large curved granite island with bar seating, walk-in pantry and tons of cabinets. Hearth room with built ins and see through gas fireplace. Abundance of natural light in great room, hearth room & kitchen. Welcoming front porch, impressive 2 story entry and lovely fenced backyard with patio. Unfinished basement is stubbed in for bath and has egress window and offers potential additional SF! HOA includes 2 swimming pools, walking paths, play area, and a 30 acre stocked lake that is ideal for fishing or kayaking. HOA also includes trash.
Location
State MO
County Jackson
Rooms
Other Rooms Entry, Great Room
Basement true
Interior
Interior Features Ceiling Fan(s), Kitchen Island, Pantry, Walk-In Closet(s), Whirlpool Tub
Heating Forced Air
Cooling Electric
Flooring Carpet, Tile, Wood
Fireplaces Number 1
Fireplaces Type Gas, Great Room, Hearth Room, See Through
Equipment Back Flow Device
Fireplace Y
Appliance Dishwasher, Disposal, Humidifier, Microwave, Gas Range
Laundry Bedroom Level, Laundry Room
Exterior
Exterior Feature Storm Doors
Garage true
Garage Spaces 3.0
Fence Wood
Amenities Available Pool, Trail(s)
Roof Type Composition
Building
Lot Description Sprinkler-In Ground
Entry Level 2 Stories
Sewer City/Public
Water Public
Structure Type Stone Trim,Stucco
Schools
Elementary Schools Mason
Middle Schools Bernard Campbell
High Schools Lee'S Summit North
School District Lee'S Summit
Others
HOA Fee Include Trash
Ownership Private
Acceptable Financing Cash, Conventional, FHA, VA Loan
Listing Terms Cash, Conventional, FHA, VA Loan
Read Less

GET MORE INFORMATION




