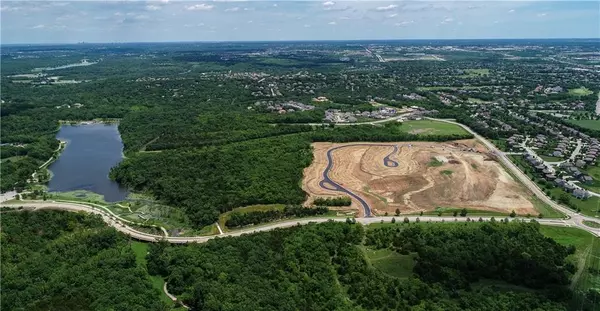For more information regarding the value of a property, please contact us for a free consultation.
22172 W 93rd TER Lenexa, KS 66220
Want to know what your home might be worth? Contact us for a FREE valuation!

Our team is ready to help you sell your home for the highest possible price ASAP
Key Details
Sold Price $769,985
Property Type Single Family Home
Sub Type Villa
Listing Status Sold
Purchase Type For Sale
Square Footage 3,025 sqft
Price per Sqft $254
Subdivision Silverleaf
MLS Listing ID 2429367
Sold Date 01/19/24
Style Traditional
Bedrooms 4
Full Baths 3
HOA Fees $195/mo
Annual Tax Amount $9,688
Lot Size 7,741 Sqft
Acres 0.17770891
Property Description
Introducing the new "Evergreen" by Prairie Homes. CAPTIVATING vault ceiling with beam expanding from kitchen to living room. Focal point of the living room is the stone fireplace soaring to the peak of vault. Wall of windows face out to wooded walkout lot. Kitchen has large pantry and a second pantry with rollout shelving. Spacious dining area large enough for oversized table. Master bedroom with vaulted ceiling and crown moldings...just right for chandelier. 2nd bedroom/office on main level along with the laundry. Finished lower level with walk up bar w/quartz counter tops, beverage fridge, cabinets, 2 additional bedrooms and full bath. This home offers an awesome extended large patio all covered. You will love it!!! Great space for entertaining. 2 car garage has 4' additional space for workshop or storage.
*as of 4/10/23 home is under roof and doing mechanicals*. Taxes are estimated
Location
State KS
County Johnson
Rooms
Other Rooms Breakfast Room, Entry, Fam Rm Main Level, Family Room, Great Room, Main Floor BR, Main Floor Master
Basement true
Interior
Interior Features Ceiling Fan(s), Custom Cabinets, Kitchen Island, Painted Cabinets, Pantry, Vaulted Ceiling, Walk-In Closet(s), Wet Bar
Heating Forced Air
Cooling Electric
Flooring Carpet, Ceramic Floor, Wood
Fireplaces Number 1
Fireplaces Type Living Room
Fireplace Y
Appliance Cooktop, Dishwasher, Disposal, Exhaust Hood, Humidifier, Microwave, Built-In Oven, Stainless Steel Appliance(s)
Laundry Laundry Room, Main Level
Exterior
Garage true
Garage Spaces 2.0
Amenities Available Trail(s)
Roof Type Composition
Building
Lot Description Adjoin Greenspace, City Lot, Level
Entry Level Reverse 1.5 Story
Sewer City/Public
Water Public
Structure Type Frame,Stone Trim
Schools
Elementary Schools Manchester Park
Middle Schools Prairie Trail
High Schools Olathe Northwest
School District Olathe
Others
HOA Fee Include Lawn Service,Snow Removal
Ownership Private
Acceptable Financing Cash, Conventional
Listing Terms Cash, Conventional
Read Less

GET MORE INFORMATION




