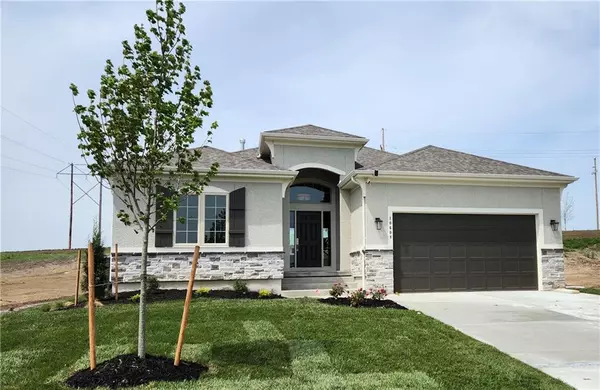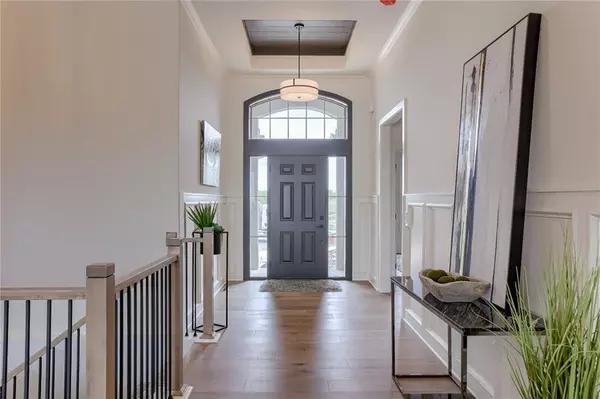For more information regarding the value of a property, please contact us for a free consultation.
10608 N Bell ST Kansas City, MO 64155
Want to know what your home might be worth? Contact us for a FREE valuation!

Our team is ready to help you sell your home for the highest possible price ASAP
Key Details
Sold Price $572,400
Property Type Single Family Home
Sub Type Villa
Listing Status Sold
Purchase Type For Sale
Square Footage 2,810 sqft
Price per Sqft $203
Subdivision Cadence Villas
MLS Listing ID 2404603
Sold Date 02/01/24
Style Traditional
Bedrooms 3
Full Baths 3
Half Baths 1
HOA Fees $190/mo
Year Built 2023
Annual Tax Amount $8,000
Lot Size 7,350 Sqft
Acres 0.16873278
Lot Dimensions 54x130
Property Description
Welcome to The Riviera by SAB Construction! This villa is fully furnished and stunning! Main level living with 2 bedrooms & 2 baths on the main level. Nice wide entry/mud room from garage with the laundry room nearby. As you enter from the front door you will see lovely ceiling treatments, wainscoting and beautifully appointed kitchen. The cabinets are a mix of stained and paint giving it an extra warm feeling. The dining area has an exit to a 16x12 covered deck. The Primary bath includes a soaker tub. There's also a door to the covered deck from the primary bedroom. The finished lower level has a large rec room with a wet bar, bedroom with a private bath and a half bath for guests. Villa homeowners are part of the master Cadence Home Association and will also pay $565 annual dues. Room sizes, Lot size, sq footage & taxes are approximate. A Hunt Midwest Maintenance Provided Community!
Location
State MO
County Platte
Rooms
Other Rooms Entry, Great Room, Main Floor BR, Main Floor Master, Recreation Room
Basement true
Interior
Interior Features All Window Cover, Ceiling Fan(s), Custom Cabinets, Kitchen Island, Pantry, Stained Cabinets, Walk-In Closet(s), Wet Bar
Heating Heatpump/Gas
Cooling Heat Pump
Flooring Carpet, Tile, Wood
Fireplaces Number 1
Fireplaces Type Gas, Great Room
Equipment Back Flow Device
Fireplace Y
Appliance Cooktop, Dishwasher, Exhaust Hood, Humidifier, Microwave, Stainless Steel Appliance(s)
Laundry Laundry Room, Main Level
Exterior
Garage true
Garage Spaces 2.0
Amenities Available Play Area, Pool, Trail(s)
Roof Type Composition
Building
Lot Description City Limits, Cul-De-Sac, Sprinkler-In Ground
Entry Level Reverse 1.5 Story
Sewer City/Public
Water Public
Structure Type Board/Batten,Stone Trim
Schools
Elementary Schools Pathfinder
Middle Schools Barry Middle
High Schools Platte City
School District Platte County R-Iii
Others
HOA Fee Include Lawn Service,Management,Snow Removal
Ownership Private
Acceptable Financing Cash, Conventional, FHA, VA Loan
Listing Terms Cash, Conventional, FHA, VA Loan
Read Less

GET MORE INFORMATION




