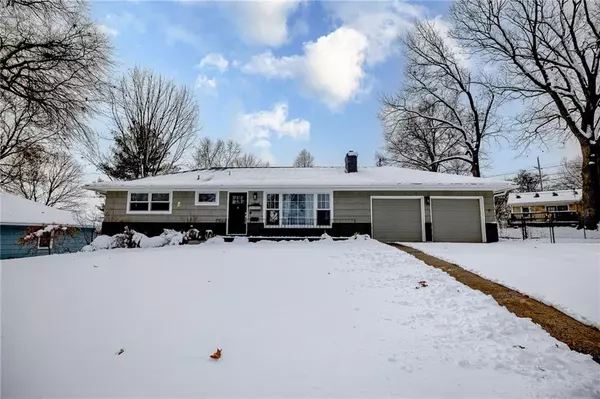For more information regarding the value of a property, please contact us for a free consultation.
12805 E 54th TER Kansas City, MO 64133
Want to know what your home might be worth? Contact us for a FREE valuation!

Our team is ready to help you sell your home for the highest possible price ASAP
Key Details
Sold Price $230,000
Property Type Single Family Home
Sub Type Single Family Residence
Listing Status Sold
Purchase Type For Sale
Square Footage 1,235 sqft
Price per Sqft $186
Subdivision Chapel Valley Addition
MLS Listing ID 2468666
Sold Date 02/23/24
Style Traditional
Bedrooms 2
Full Baths 2
Year Built 1958
Annual Tax Amount $3,426
Lot Size 10,864 Sqft
Acres 0.24940312
Lot Dimensions 10864
Property Description
Immaculately kept ranch home with so much charm you may not be able to keep yourself from putting in an offer! Cozy and warm, perfect for enjoying the space on your own or with company. Seller has seen to so many details, making this a truly move right in and enjoy situation. Check out the classy bedroom built-in storage! Brand new composite deck is perfect for relaxation or play and the spacious fenced yard is just asking for kids, pets and energetic adults to frolic to their hearts content. Huge basement provides excellent storage! Easy highway access to scoot around KC lickety-split! Refrigerator and washer/dryer stay. Seller would prefer to sell as-is.
Location
State MO
County Jackson
Rooms
Basement true
Interior
Interior Features All Window Cover, Ceiling Fan(s)
Heating Forced Air
Cooling Attic Fan, Electric
Flooring Tile, Wood
Fireplaces Number 2
Fireplaces Type Basement, Gas, Living Room
Equipment See Remarks
Fireplace Y
Appliance Dishwasher, Disposal, Exhaust Hood, Free-Standing Electric Oven
Laundry Dryer Hookup-Ele, In Basement
Exterior
Garage true
Garage Spaces 2.0
Fence Metal, Wood
Roof Type Composition
Building
Lot Description City Lot
Entry Level Ranch
Sewer City/Public
Water Public
Structure Type Board/Batten,Brick Trim
Schools
Elementary Schools Fleetridge
Middle Schools Raytown
High Schools Raytown
School District Raytown
Others
Ownership Private
Acceptable Financing Cash, Conventional, FHA, VA Loan
Listing Terms Cash, Conventional, FHA, VA Loan
Read Less

GET MORE INFORMATION




