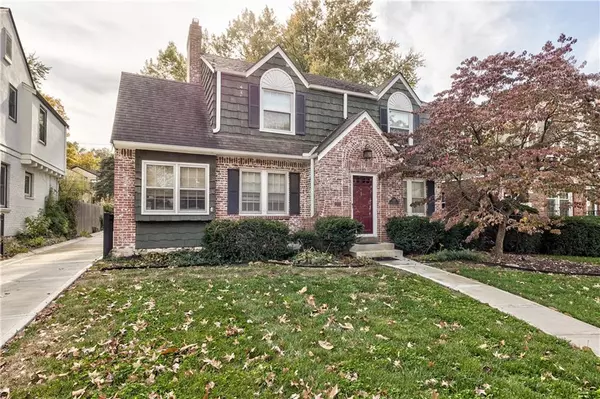For more information regarding the value of a property, please contact us for a free consultation.
1291 W 72nd TER Kansas City, MO 64114
Want to know what your home might be worth? Contact us for a FREE valuation!

Our team is ready to help you sell your home for the highest possible price ASAP
Key Details
Sold Price $475,000
Property Type Single Family Home
Sub Type Single Family Residence
Listing Status Sold
Purchase Type For Sale
Square Footage 2,637 sqft
Price per Sqft $180
Subdivision Ward Park
MLS Listing ID 2461005
Sold Date 03/01/24
Style Traditional,Tudor
Bedrooms 4
Full Baths 2
Half Baths 1
Year Built 1940
Annual Tax Amount $5,751
Lot Size 6,959 Sqft
Acres 0.15975666
Property Description
DARLING Tudor-style home with an inviting curb appeal that makes you say, "I'm home"! Hard to find 2 car garage with an interior entrance; this home is huge, offering over 2,500 Square feet! Enjoy spending time on the totally redone back patio with a fire-pit and newly landscaped back yard. Walk into a spacious living room with updated can-lighting, fully gas and ventless fireplace, and a large dining room perfect for hosting guests for dinner. Cook in the kitchen with freshly painted cabinets, updated appliances, including a brand new stovetop range and hood. There are so many notable updates and things to love: hardwood floors running throughout the home; newly poured driveway and walkway/steps (2021); 3 year old furnace and heat pump; 5 year old water-heater; french drains in the backyard; gutters have been replaced in 2019. This home has been beautifully maintained and shows much pride in ownership.
Location
State MO
County Jackson
Rooms
Other Rooms Den/Study, Recreation Room
Basement true
Interior
Interior Features Painted Cabinets
Heating Forced Air
Cooling Electric
Flooring Carpet, Wood
Fireplaces Number 1
Fireplaces Type Basement, Gas, Living Room
Fireplace Y
Appliance Dishwasher, Disposal, Microwave, Refrigerator, Gas Range, Stainless Steel Appliance(s)
Laundry In Basement
Exterior
Exterior Feature Firepit
Garage true
Garage Spaces 2.0
Fence Wood
Roof Type Composition
Building
Lot Description City Lot, Level, Treed
Entry Level 2 Stories
Sewer City/Public
Water Public
Structure Type Brick & Frame,Cedar
Schools
Elementary Schools Hale Cook
School District Kansas City Mo
Others
Ownership Private
Acceptable Financing Cash, Conventional
Listing Terms Cash, Conventional
Read Less

GET MORE INFORMATION




