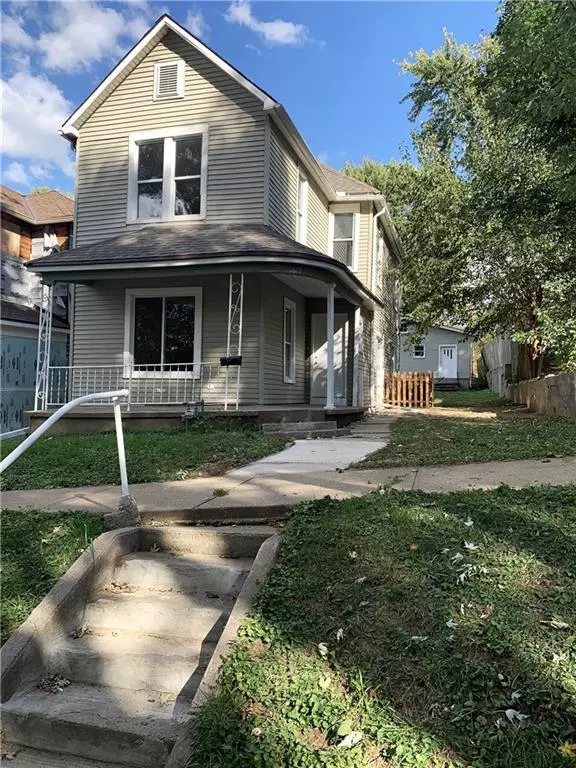For more information regarding the value of a property, please contact us for a free consultation.
1619 S 19th ST St Joseph, MO 64507
Want to know what your home might be worth? Contact us for a FREE valuation!

Our team is ready to help you sell your home for the highest possible price ASAP
Key Details
Sold Price $130,000
Property Type Single Family Home
Sub Type Single Family Residence
Listing Status Sold
Purchase Type For Sale
Square Footage 1,576 sqft
Price per Sqft $82
Subdivision Patee
MLS Listing ID 2458692
Sold Date 03/08/24
Bedrooms 3
Full Baths 1
Half Baths 1
Year Built 1922
Annual Tax Amount $776
Lot Size 4,356 Sqft
Acres 0.1
Lot Dimensions 32 x 1401
Property Description
Newly updated 2-story home conveniently located just off of 22nd Street with easy access to 36 Hwy. This home features a large living room, formal dining room, and an updated eat-in kitchen with new cabinets, countertops, and modern appliances which include a gas oven-range, built-in microwave, and dishwasher. Having the laundry closet conveniently located on the main floor in the kitchen is a practical touch. The upstairs 3 bedrooms provide ample living space along with the newly updated bathroom with eye catching tiled shower walls. The choice of new vinyl plank flooring on the main floor and in the bathrooms, along with new carpet upstairs, offers a comfortable and visually appealing interior. The addition of a new forced air gas furnace and electric central air, as well as a new roof, ensures that the home is equipped with up-to-date heating, cooling, and structural elements, which is excellent for energy efficiency and overall comfort. There is vinyl siding and replacement windows and finally, the 26x30 detached garage is a standout feature, providing ample space for vehicle storage or as a workshop for a backyard mechanic or hobbyist. Overall, this home offers a blend of modern updates, practical amenities, and a spacious layout,
Location
State MO
County Buchanan
Rooms
Other Rooms Entry
Basement true
Interior
Interior Features Ceiling Fan(s), Vaulted Ceiling
Heating Forced Air, Natural Gas
Cooling Electric
Flooring Carpet, Luxury Vinyl Plank
Fireplace N
Appliance Dishwasher, Microwave, Gas Range
Laundry In Kitchen, Main Level
Exterior
Garage true
Garage Spaces 2.0
Roof Type Composition
Building
Lot Description City Limits, City Lot
Entry Level 2 Stories
Sewer City/Public
Water Public
Structure Type Frame,Vinyl Siding
Schools
Elementary Schools Carden Park
Middle Schools Truman
High Schools Central
School District St. Joseph
Others
Ownership Investor
Acceptable Financing Cash, Conventional, FHA, VA Loan
Listing Terms Cash, Conventional, FHA, VA Loan
Read Less

GET MORE INFORMATION




