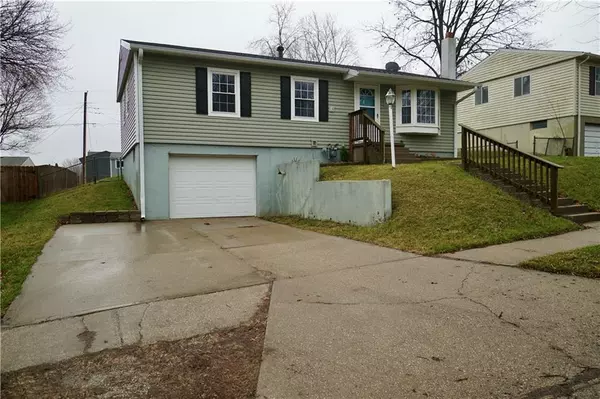For more information regarding the value of a property, please contact us for a free consultation.
2505 Beechwood BLVD St Joseph, MO 64503
Want to know what your home might be worth? Contact us for a FREE valuation!

Our team is ready to help you sell your home for the highest possible price ASAP
Key Details
Sold Price $189,900
Property Type Single Family Home
Sub Type Single Family Residence
Listing Status Sold
Purchase Type For Sale
Square Footage 1,275 sqft
Price per Sqft $148
Subdivision Deer Park Est
MLS Listing ID 2476438
Sold Date 04/08/24
Bedrooms 3
Full Baths 1
Half Baths 1
HOA Fees $4/ann
Year Built 1969
Annual Tax Amount $948
Lot Size 7,790 Sqft
Acres 0.1788338
Property Description
Fantastic move in ready home in Deer Park! Featuring 3 bedrooms, 1.5 baths, this raised ranch is updated and ready for new owners! Walk in and enjoy the open floor plan. The living room boasts an adorable bay window, updated flooring in the dining room flowing into the kitchen with black stainless-steel appliances that stay with the home. Access to the fully fenced in backyard-perfect for kids and pets- is off the dining room, perfectly set up for summer BBQ's. All three bedrooms are on the main floor and share a large bathroom. Partially finished basement allows for more entertaining/living space and also has a convenient laundry-half bath combo. One car attached garage along with an extended driveway for extra parking, additional storage shed in back, newer mechanics, and a three year old roof to top off this great home!
Location
State MO
County Buchanan
Rooms
Basement Finished
Interior
Interior Features Ceiling Fan(s)
Heating Forced Air
Cooling Electric
Flooring Carpet, Luxury Vinyl Plank
Fireplace N
Appliance Dishwasher, Disposal, Microwave, Refrigerator, Built-In Electric Oven
Laundry Lower Level
Exterior
Garage true
Garage Spaces 1.0
Amenities Available Play Area
Roof Type Composition
Building
Entry Level Raised Ranch
Sewer City/Public
Water Public
Structure Type Vinyl Siding
Schools
Elementary Schools Skaith
Middle Schools Truman
High Schools Central
School District St. Joseph
Others
Ownership Private
Acceptable Financing Cash, Conventional, FHA, VA Loan
Listing Terms Cash, Conventional, FHA, VA Loan
Read Less

GET MORE INFORMATION




