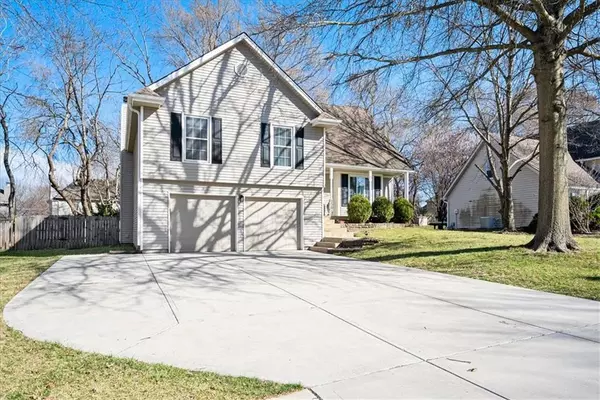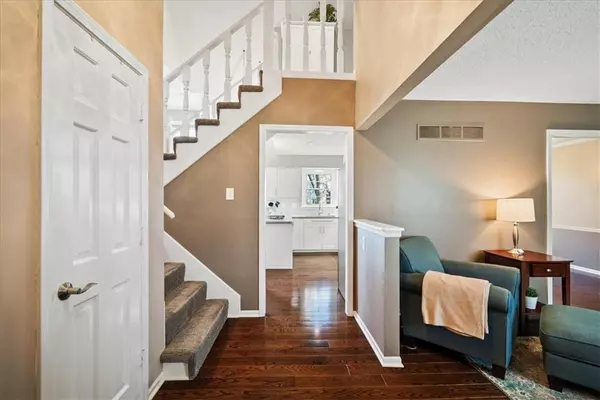For more information regarding the value of a property, please contact us for a free consultation.
8501 Dice LN Lenexa, KS 66215
Want to know what your home might be worth? Contact us for a FREE valuation!

Our team is ready to help you sell your home for the highest possible price ASAP
Key Details
Sold Price $398,000
Property Type Single Family Home
Sub Type Single Family Residence
Listing Status Sold
Purchase Type For Sale
Square Footage 2,147 sqft
Price per Sqft $185
Subdivision The Cedars
MLS Listing ID 2476518
Sold Date 04/12/24
Style Traditional
Bedrooms 4
Full Baths 2
Half Baths 1
Year Built 1984
Annual Tax Amount $4,390
Lot Size 9,598 Sqft
Acres 0.22033976
Property Description
Come fall in love with this adorable home in the perfect location in The Cedars!
You will be impressed with this impeccably maintained home with amazing updates. Newer, Designer Kitchen boasts new cabinets/countertops/SS appliances and solid wood floors! You will love the built-in breakfast nook/island. This atrium split is strategically laid out with 4 generously sized bedrooms and 2 living spaces for privacy and space for the whole family! Large fenced-in backyard with expanded patio is great for entertaining or enjoying the treed backyard. Fence was replaced in 2015. On the maintenance side, you will find Seamless Vinyl Siding, Pella Vinyl Windows, and a Newer Driveway with a 3rd car pad. The Cedars is also the life of convenience. Your new home is close to the Indian Trails Aquatic Center, 5 community parks highlighting Sar-Ko-Par Park, Lenexa City Center, Hickory Ridge Jogging Trail, Highway access, restaurants, and many more amenities. Come see this beauty fast, before it is gone!
Location
State KS
County Johnson
Rooms
Other Rooms Fam Rm Gar Level, Family Room, Formal Living Room
Basement Concrete
Interior
Interior Features Ceiling Fan(s), Pantry, Walk-In Closet(s)
Heating Natural Gas
Cooling Electric
Flooring Carpet, Vinyl, Wood
Fireplaces Number 1
Fireplaces Type Family Room, Gas, Gas Starter
Fireplace Y
Appliance Dishwasher, Disposal, Exhaust Hood, Humidifier, Microwave, Gas Range
Exterior
Exterior Feature Dormer, Storm Doors
Garage true
Garage Spaces 2.0
Fence Privacy, Wood
Roof Type Composition
Building
Lot Description City Lot, Treed
Entry Level Atrium Split,Tri Level
Sewer City/Public
Water Public
Structure Type Vinyl Siding
Schools
Elementary Schools Rising Star
Middle Schools Westridge
High Schools Sm West
School District Shawnee Mission
Others
Ownership Private
Acceptable Financing Cash, Conventional, FHA, VA Loan
Listing Terms Cash, Conventional, FHA, VA Loan
Read Less

GET MORE INFORMATION




