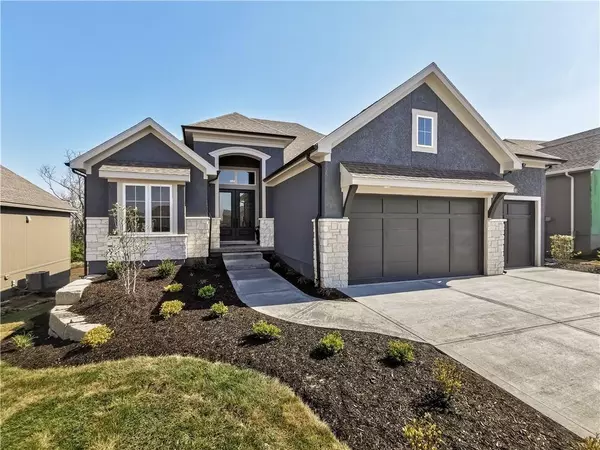For more information regarding the value of a property, please contact us for a free consultation.
8189 Valley RD Lenexa, KS 66220
Want to know what your home might be worth? Contact us for a FREE valuation!

Our team is ready to help you sell your home for the highest possible price ASAP
Key Details
Sold Price $879,900
Property Type Single Family Home
Sub Type Villa
Listing Status Sold
Purchase Type For Sale
Square Footage 3,260 sqft
Price per Sqft $269
Subdivision Bristol Highlands
MLS Listing ID 2467978
Sold Date 04/18/24
Style Traditional
Bedrooms 4
Full Baths 3
Half Baths 1
HOA Fees $225/mo
Annual Tax Amount $11,500
Lot Size 9,082 Sqft
Acres 0.20849404
Property Description
MODEL HOME NOW FOR SALE! Popular Fleetwood Reverse 1.5 by Don Julian Builders on Lot 5 with a view. This amazing home sits on a walk-out lot backing to trees and green space. Impressive great room with gas fireplace and soaring ceiling with box beams. Amazing gourmet kitchen with center island, custom cabinets, quartz countertops, gas cooktop, stainless appliances, and huge walk-in pantry with glass swinging door. Large windows provide tons of natural light and lovely views. Eight foot sliding door opens up to huge covered deck overlooking private backyard. Elegant master suite features box beam ceiling, and the luxurious master bath includes beautiful upgraded tile, double vanities, gorgeous walk-in shower, free-standing tub, & linen cabinet. Walk into a very spacious three-tiered closet conveniently leading into the laundry room. Front bedroom/office with vaulted ceiling is adjacent to a full bath. Unique staircase leads to the lower level rec room. Eight foot sliding door walks out to a very large patio. Stunning walk-behind wet bar features quartz countertops, microwave, custom cabinets, beverage refrigerator, and designer tile back splash. The bar has soft back lighting on each shelf. A half bath is conveniently located off the rec room. Two large bedrooms share a jack-and-jill bath with separate vanities to complete the lower level. Storm shelter and two areas for storage. Too many upgrades to mention. This meticulously curated home has it all! And villa homeowners have the option of joining the Bristol Highlands Community Clubhouse, Pool, & Sports Courts!
Location
State KS
County Johnson
Rooms
Other Rooms Breakfast Room, Entry, Great Room, Main Floor BR, Main Floor Master, Mud Room, Recreation Room
Basement Basement BR, Finished, Sump Pump, Walk Out
Interior
Interior Features Ceiling Fan(s), Custom Cabinets, Kitchen Island, Painted Cabinets, Pantry, Vaulted Ceiling, Walk-In Closet(s), Wet Bar
Heating Forced Air
Cooling Electric
Flooring Carpet, Tile, Wood
Fireplaces Number 1
Fireplaces Type Gas, Great Room
Fireplace Y
Appliance Cooktop, Dishwasher, Disposal, Exhaust Hood, Humidifier, Microwave, Gas Range
Laundry Laundry Room, Main Level
Exterior
Garage true
Garage Spaces 3.0
Roof Type Composition
Building
Lot Description Adjoin Greenspace, City Limits, Sprinkler-In Ground, Treed
Entry Level Ranch,Reverse 1.5 Story
Sewer Public/City
Water Public
Structure Type Stone Trim,Stucco & Frame
Schools
Elementary Schools Horizon
Middle Schools Mill Creek
High Schools Mill Valley
School District De Soto
Others
HOA Fee Include Curbside Recycle,Lawn Service,Snow Removal,Trash
Ownership Other
Acceptable Financing Cash, Conventional
Listing Terms Cash, Conventional
Read Less

GET MORE INFORMATION




