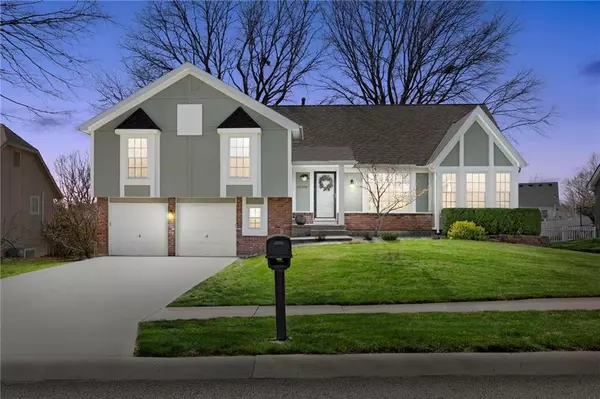For more information regarding the value of a property, please contact us for a free consultation.
10308 OAKMONT ST Lenexa, KS 66215
Want to know what your home might be worth? Contact us for a FREE valuation!

Our team is ready to help you sell your home for the highest possible price ASAP
Key Details
Sold Price $379,000
Property Type Single Family Home
Sub Type Single Family Residence
Listing Status Sold
Purchase Type For Sale
Square Footage 2,714 sqft
Price per Sqft $139
Subdivision Oak Park
MLS Listing ID 2478454
Sold Date 04/19/24
Style Traditional
Bedrooms 4
Full Baths 2
Half Baths 1
HOA Fees $22/ann
Year Built 1975
Annual Tax Amount $3,997
Lot Size 10,334 Sqft
Acres 0.237236
Property Description
Welcome to your ideal Overland Park sanctuary! This meticulously maintained 4-bedroom, 2.5-bathroom home exudes modern charm and comfort. Bathed in natural light, the open living spaces create an inviting atmosphere for relaxation and entertainment. Newly upgraded bathrooms add a touch of luxury, while the spacious bedrooms offer ample retreat space for family and guests. Located in a prime Overland Park neighborhood, this home provides easy access to schools, shopping, dining, and recreation, offering the perfect balance of convenience and luxury. Don't miss your chance to make this exceptional property yours!
Location
State KS
County Johnson
Rooms
Other Rooms Family Room, Sitting Room
Basement Concrete, Finished, Walk Out
Interior
Interior Features Ceiling Fan(s), Custom Cabinets, Pantry, Vaulted Ceiling, Walk-In Closet(s), Wet Bar
Heating Forced Air, Heat Pump
Cooling Electric
Flooring Carpet, Wood
Fireplaces Number 1
Fireplaces Type Family Room, Gas Starter, Wood Burning
Equipment Back Flow Device, Fireplace Equip, Fireplace Screen
Fireplace Y
Appliance Dishwasher, Disposal, Exhaust Hood, Humidifier, Microwave, Refrigerator, Built-In Electric Oven, Stainless Steel Appliance(s)
Laundry Lower Level
Exterior
Exterior Feature Storm Doors
Garage true
Garage Spaces 2.0
Fence Metal, Wood
Roof Type Composition
Building
Lot Description City Lot, Level, Sprinkler-In Ground, Treed
Entry Level Side/Side Split
Sewer City/Public
Water Public
Structure Type Board/Batten,Brick & Frame
Schools
Elementary Schools Rose Hill
Middle Schools Indian Woods
High Schools Sm South
School District Shawnee Mission
Others
HOA Fee Include Curbside Recycle,Trash
Ownership Private
Acceptable Financing Cash, Conventional, FHA, VA Loan
Listing Terms Cash, Conventional, FHA, VA Loan
Read Less

GET MORE INFORMATION




