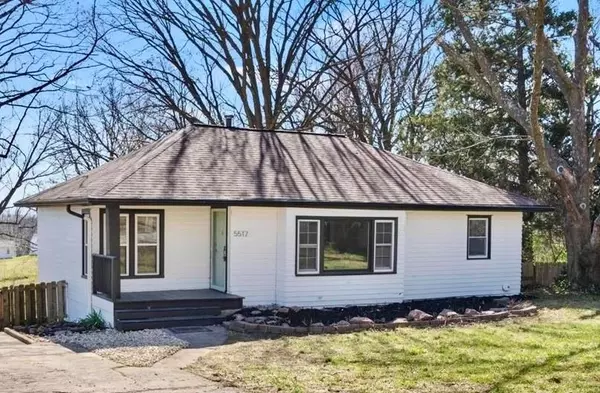For more information regarding the value of a property, please contact us for a free consultation.
5517 NE 51st ST Kansas City, MO 64116
Want to know what your home might be worth? Contact us for a FREE valuation!

Our team is ready to help you sell your home for the highest possible price ASAP
Key Details
Sold Price $267,000
Property Type Single Family Home
Sub Type Single Family Residence
Listing Status Sold
Purchase Type For Sale
Square Footage 1,959 sqft
Price per Sqft $136
Subdivision K C Suburban
MLS Listing ID 2477368
Sold Date 04/19/24
Style Traditional
Bedrooms 3
Full Baths 1
Half Baths 1
Year Built 1952
Annual Tax Amount $2,220
Lot Size 0.480 Acres
Acres 0.48000458
Property Description
STUNNING ranch on a giant half acre lot! If you are looking for wide open space for gardening, pets, children, etc. but right in the heart of the Northland and easy to hop on the highway, look no further! Marvelous curb appeal greets you as you drive up, and inside it is a full remodel from top to bottom. You'll find beautiful hardwood floors, cute and colorful hall bathroom and 3 bedrooms with lots of natural light pouring in from all sides. Multiple closets and storage options too. The kitchen is fully equipped and opens nicely into the formal dining room and also down to the finished lower level. There's room to host and entertain, a half bathroom, and a nook off to the side that would be great for kids play area or home office. The basement also walks out to a cool concrete patio and a backyard so long you'll need to squint to see the back fence line. It's all ready and waiting for you!
Location
State MO
County Clay
Rooms
Basement Concrete, Walk Out
Interior
Interior Features Ceiling Fan(s)
Heating Natural Gas
Cooling Electric
Flooring Wood
Fireplace Y
Appliance Dishwasher, Disposal, Refrigerator, Built-In Electric Oven
Laundry In Basement
Exterior
Garage false
Fence Privacy, Wood
Roof Type Composition
Building
Lot Description City Lot
Entry Level Ranch
Sewer City/Public
Water Public
Structure Type Frame
Schools
Elementary Schools Maplewood
Middle Schools Maple Park
High Schools Winnetonka
School District North Kansas City
Others
Ownership Private
Acceptable Financing Cash, Conventional, FHA, VA Loan
Listing Terms Cash, Conventional, FHA, VA Loan
Read Less

GET MORE INFORMATION




