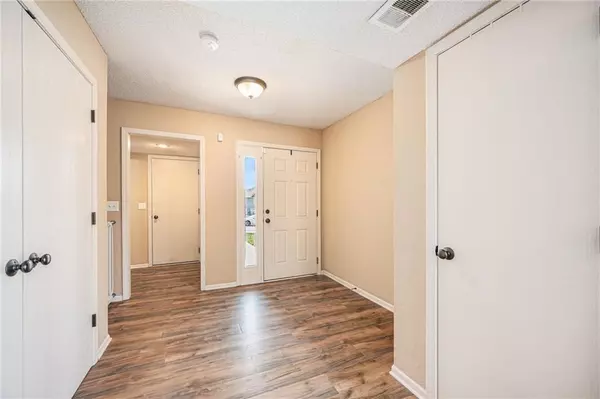For more information regarding the value of a property, please contact us for a free consultation.
4308 NE 83rd TER Kansas City, MO 64119
Want to know what your home might be worth? Contact us for a FREE valuation!

Our team is ready to help you sell your home for the highest possible price ASAP
Key Details
Sold Price $215,000
Property Type Multi-Family
Sub Type Townhouse
Listing Status Sold
Purchase Type For Sale
Square Footage 1,500 sqft
Price per Sqft $143
Subdivision Brighton Woods North
MLS Listing ID 2479804
Sold Date 04/22/24
Style Traditional
Bedrooms 3
Full Baths 2
Half Baths 1
HOA Fees $145/mo
Year Built 2008
Annual Tax Amount $2,516
Lot Size 1,742 Sqft
Acres 0.039990816
Property Description
Step right in to this maintenance provided townhome. As you step inside, you're greeted by an inviting open floor plan that seamlessly connects the living, dining, and kitchen areas. The spacious living room boasts ample natural light, creating a warm and inviting atmosphere. The kitchen features breakfast bar, all appliances stay, and plenty of counter space, making meal preparation a breeze. Whether you're hosting a casual brunch or a formal dinner party. Upstairs, you'll find the primary suite complete with a generous walk-in closet and a spa-like ensuite bathroom. Two additional bedrooms provide plenty of space for guests, a home office, connected by a jack and jill bathroom. Laundry is a breeze, just down the hall from all bedrooms. Conveniently located in a sought-after neighborhood, this townhouse offers easy access to shopping, dining, entertainment, and major commuter routes. Don't miss your chance to make this your new home sweet home! Schedule your private showing TODAY.
Location
State MO
County Clay
Rooms
Basement Slab
Interior
Interior Features Ceiling Fan(s), Walk-In Closet(s)
Heating Natural Gas
Cooling Electric
Flooring Carpet, Laminate
Fireplaces Number 1
Fireplaces Type Gas Starter, Living Room
Fireplace Y
Appliance Dishwasher, Disposal, Dryer, Microwave, Refrigerator, Built-In Electric Oven, Washer
Laundry Upper Level
Exterior
Garage true
Garage Spaces 1.0
Roof Type Composition
Building
Lot Description Level
Entry Level 2 Stories
Sewer City/Public
Water Public
Structure Type Frame,Vinyl Siding
Schools
Elementary Schools Northview
Middle Schools New Mark
High Schools Staley High School
School District North Kansas City
Others
HOA Fee Include Building Maint,Lawn Service,Management,Snow Removal
Ownership Private
Acceptable Financing Cash, Conventional, FHA, VA Loan
Listing Terms Cash, Conventional, FHA, VA Loan
Read Less

GET MORE INFORMATION




