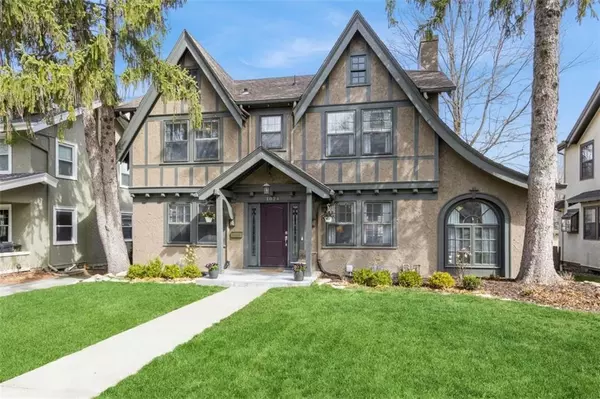For more information regarding the value of a property, please contact us for a free consultation.
1024 W 72nd ST Kansas City, MO 64114
Want to know what your home might be worth? Contact us for a FREE valuation!

Our team is ready to help you sell your home for the highest possible price ASAP
Key Details
Sold Price $540,000
Property Type Single Family Home
Sub Type Single Family Residence
Listing Status Sold
Purchase Type For Sale
Square Footage 2,169 sqft
Price per Sqft $248
Subdivision Ward Park
MLS Listing ID 2479998
Sold Date 04/24/24
Style Traditional
Bedrooms 3
Full Baths 2
Half Baths 1
Year Built 1927
Annual Tax Amount $6,759
Lot Size 7481.000 Acres
Acres 7481.0
Property Description
This home is a 10! Pristine and beautifully appointed updated classic English Tudor in sought after Brookside location. Center hall floor plan, large living room with fireplace that leads to the home's deck and back yard, bright enclosed sun room area with heated temperature controlled slate tile flooring that's perfect for a den/study or art studio, formal dining, and expanded updated kitchen. New within the past 3 years - irrigation system and landscaping, front stoop, front door and sidelights, kitchen island, kitchen appliances, backyard perimeter fence, remodeled 2nd floor bath, main bedroom closet organizers. Primary bedroom is spacious and offers room for adding a master suite. Lower level partially finished with FAMILY ROOM and FULL BATH making additional space or even a 4th bedroom. Relax and unwind on the home's back deck and enjoy the fully enclosed yard. 2 car garage with door openers. Conveniently located to all this area has to offer!
Location
State MO
County Jackson
Rooms
Other Rooms Den/Study, Sun Room
Basement Finished, Inside Entrance, Stone/Rock
Interior
Interior Features All Window Cover, Cedar Closet, Ceiling Fan(s), Custom Cabinets, Kitchen Island, Pantry
Heating Forced Air
Cooling Electric
Flooring Slate/Marble, Tile, Wood
Fireplaces Number 1
Fireplaces Type Living Room
Fireplace Y
Appliance Dishwasher, Disposal, Dryer, Exhaust Hood, Microwave, Refrigerator, Gas Range, Washer
Laundry In Basement
Exterior
Exterior Feature Sat Dish Allowed, Storm Doors
Garage true
Garage Spaces 2.0
Fence Wood
Roof Type Composition
Building
Lot Description City Lot, Level, Sprinkler-In Ground
Entry Level 2 Stories
Sewer Public/City
Water Public
Structure Type Frame,Stucco
Schools
Elementary Schools Magnet
Middle Schools Magnet
High Schools Magnet
School District Kansas City Mo
Others
Ownership Private
Acceptable Financing Cash, Conventional
Listing Terms Cash, Conventional
Read Less

GET MORE INFORMATION




