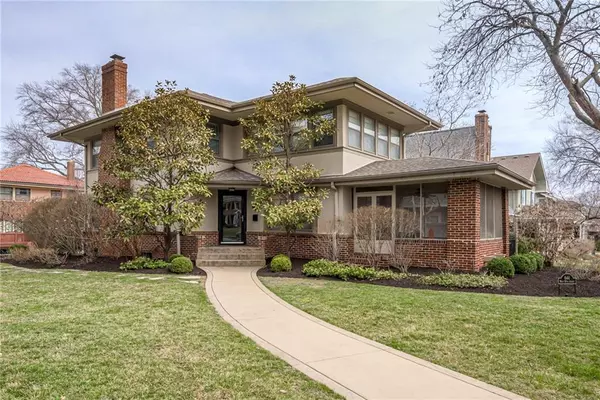For more information regarding the value of a property, please contact us for a free consultation.
644 W 59th ST Kansas City, MO 64113
Want to know what your home might be worth? Contact us for a FREE valuation!

Our team is ready to help you sell your home for the highest possible price ASAP
Key Details
Sold Price $725,000
Property Type Single Family Home
Sub Type Single Family Residence
Listing Status Sold
Purchase Type For Sale
Square Footage 2,516 sqft
Price per Sqft $288
Subdivision Country Club Ridge
MLS Listing ID 2475426
Sold Date 04/30/24
Style Traditional
Bedrooms 3
Full Baths 2
Half Baths 1
HOA Fees $6/ann
Year Built 1911
Annual Tax Amount $9,091
Lot Size 0.300 Acres
Acres 0.3
Property Description
Welcome to this beautiful home located just blocks from Loose Park & minutes from the Plaza & Brookside shops & restaurants. This charming home boasts refinished hardwood floors throughout, a large living room with a gas fireplace, and a dining room that opens to a screened porch via French doors. The updated eat-in kitchen has custom cabinetry, tile floor, and a peninsula granite countertop with a mud/laundry/pantry room off the kitchen. Upstairs boasts a sizeable primary bedroom with a fireplace, en suite bath & walk-in closet, two secondary bedrooms, and second full bath. In addition, there is a second-floor den/media/playroom with many possibilities. Excellent backyard entertaining space with stamped concrete patio. There is ample basement storage, including a two-car tandem garage. There is nothing for you to do but move in & enjoy!
Location
State MO
County Jackson
Rooms
Other Rooms Den/Study, Enclosed Porch, Sitting Room
Basement Inside Entrance, Stone/Rock
Interior
Interior Features Ceiling Fan(s), Custom Cabinets, Pantry, Walk-In Closet(s)
Heating Forced Air
Cooling Electric
Flooring Wood
Fireplaces Number 2
Fireplaces Type Gas Starter, Living Room, Master Bedroom
Fireplace Y
Appliance Dishwasher, Disposal, Microwave, Refrigerator, Stainless Steel Appliance(s)
Laundry In Basement
Exterior
Exterior Feature Storm Doors
Garage true
Garage Spaces 2.0
Fence Wood
Roof Type Composition
Building
Lot Description Sprinkler-In Ground
Entry Level 2 Stories
Sewer City/Public
Water Public
Structure Type Stucco
Schools
School District Kansas City Mo
Others
Ownership Private
Acceptable Financing Cash, Conventional, FHA, VA Loan
Listing Terms Cash, Conventional, FHA, VA Loan
Read Less

GET MORE INFORMATION




