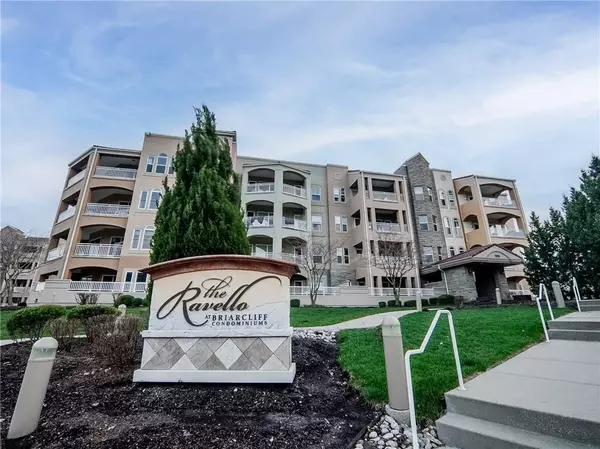For more information regarding the value of a property, please contact us for a free consultation.
3810 N Mulberry DR #403 Kansas City, MO 64116
Want to know what your home might be worth? Contact us for a FREE valuation!

Our team is ready to help you sell your home for the highest possible price ASAP
Key Details
Sold Price $629,000
Property Type Multi-Family
Sub Type Condominium
Listing Status Sold
Purchase Type For Sale
Square Footage 2,006 sqft
Price per Sqft $313
Subdivision The Ravello
MLS Listing ID 2478772
Sold Date 05/09/24
Style Traditional
Bedrooms 2
Full Baths 2
Half Baths 1
HOA Fees $1,000/mo
Year Built 2007
Annual Tax Amount $6,600
Lot Dimensions Zero Lot Lines
Property Description
Location, security, & great views! One level living at its finest. This 2000sq ft penthouse has it all and is just minutes from downtown. Boasting a 2 bed, 2.5 bath, and a spacious study/den, this unit is unlike anything else. The entire condo features 10ft ceilings with stunning views of the downtown skyline from every room at all hours of the day. Open concept design with large living & dining rooms, perfect for hosting. The living room has a gorgeous corner gas fireplace, wood floors and access to a wide, private balcony.
The kitchen is a gem of itself. It under went a $60k renovation and is incomparable to any other in the building. The luxurious finishing touches include a massive 10x5 island with a custom 3x2 kitchen sink, gold accents, exquisite quartzite counters that wrap from wall down to apron and fully custom cabinets. Not to mention brand new stainless appliances — double oven, gas cooktop and top of the line Bosch dishwasher. A deep pantry nestled into the kitchen holds enough space for your dry goods and necessities. The laundry room is off of the entry hallway and can be used for a stackable washer/dryer unit with space for a second fridge, or could hold a side by side set.
Both bedrooms are carpeted and have massive walk-in closets attached to the bathrooms. The primary suite has personal access to the balcony, plenty of room for King-sized furniture, and offers a double sink vanity, 2-person jacuzzi tub and step in shower. New HVAC, hot water heater, windows & carpet.
This Penthouse Suite comes with 2 heated garage spaces and elevators for easy grocery retrieval. Gas and water included in monthly HOA fees.
Location
State MO
County Clay
Rooms
Other Rooms Balcony/Loft, Den/Study, Entry
Basement Concrete
Interior
Interior Features Ceiling Fan(s), Custom Cabinets, Exercise Room, Kitchen Island, Pantry, Walk-In Closet(s), Whirlpool Tub
Heating Natural Gas
Cooling Electric
Flooring Carpet, Tile, Wood
Fireplaces Number 1
Fireplaces Type Living Room
Fireplace Y
Appliance Cooktop, Dishwasher, Disposal, Double Oven, Built-In Oven, Gas Range, Stainless Steel Appliance(s)
Laundry Laundry Room, Main Level
Exterior
Garage true
Garage Spaces 2.0
Amenities Available Clubhouse, Exercise Room, Pool
Roof Type Other
Building
Lot Description Zero Lot Line
Entry Level Ranch
Sewer City/Public
Water Public
Structure Type Stucco & Frame
Schools
Elementary Schools Briarcliff
Middle Schools Northgate
High Schools North Kansas City
School District North Kansas City
Others
HOA Fee Include Building Maint,Gas,Lawn Service,Maintenance Free,Management,Parking,Insurance,Snow Removal,Trash,Water
Ownership Private
Acceptable Financing Cash, Conventional
Listing Terms Cash, Conventional
Read Less

GET MORE INFORMATION




