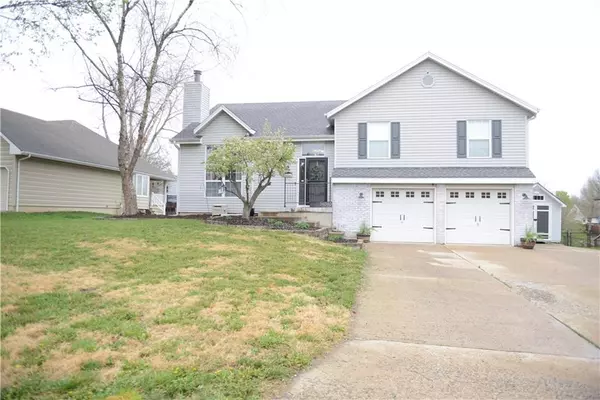For more information regarding the value of a property, please contact us for a free consultation.
24040 W 57th TER Shawnee, KS 66226
Want to know what your home might be worth? Contact us for a FREE valuation!

Our team is ready to help you sell your home for the highest possible price ASAP
Key Details
Sold Price $340,000
Property Type Single Family Home
Sub Type Single Family Residence
Listing Status Sold
Purchase Type For Sale
Square Footage 1,970 sqft
Price per Sqft $172
Subdivision City View Farms
MLS Listing ID 2481240
Sold Date 05/08/24
Bedrooms 4
Full Baths 2
Half Baths 1
Year Built 1993
Annual Tax Amount $4,276
Lot Size 0.309 Acres
Acres 0.30943525
Property Description
Step into this stunning, modernized home boasting a breathtaking kitchen adorned with sleek concrete countertops. Revel in the luxury vinyl plank flooring that seamlessly flows throughout the entire home. Indulge in the comfort of heated tile floors adorning all three bathrooms, ensuring a touch of opulence in every corner.
Experience the pinnacle of convenience with a fully-equipped home, complete with all the latest amenities and features. Including built in exterior lighting that can be customized to any color of your preference and never have to put up holiday lights again! Immerse yourself in the serene waterfront vistas from the expansive rear deck, offering a picturesque backdrop for relaxation and entertainment.
Additionally, the backyard is secured with an elegant iron fence, striking the perfect balance between enjoying the panoramic views and ensuring safety for your loved ones. This home is truly breathtaking and you will feel right at home!
Location
State KS
County Johnson
Rooms
Basement Finished
Interior
Interior Features Ceiling Fan(s), Kitchen Island, Pantry, Smart Thermostat
Heating Natural Gas
Cooling Electric
Flooring Carpet
Fireplaces Number 1
Fireplaces Type Great Room
Fireplace Y
Appliance Dishwasher, Microwave
Laundry In Bathroom, Lower Level
Exterior
Garage true
Garage Spaces 2.0
Fence Metal
Roof Type Composition
Building
Entry Level Front/Back Split
Sewer City/Public
Water Public
Structure Type Frame,Vinyl Siding
Schools
Elementary Schools Belmont
Middle Schools Mill Creek
High Schools De Soto
School District De Soto
Others
Ownership Private
Acceptable Financing Cash, Conventional, FHA, VA Loan
Listing Terms Cash, Conventional, FHA, VA Loan
Read Less

GET MORE INFORMATION




