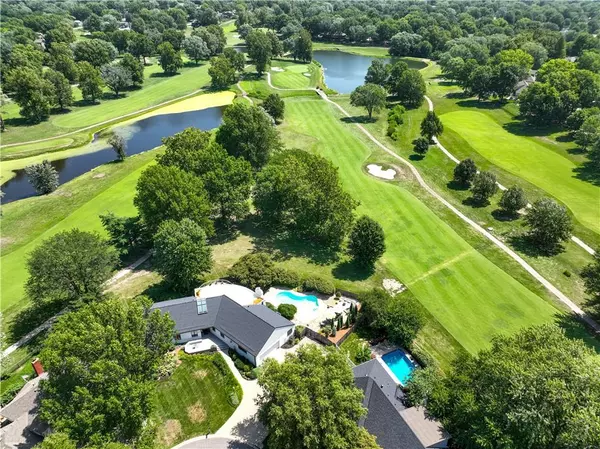For more information regarding the value of a property, please contact us for a free consultation.
1327 NW Fairway CIR Blue Springs, MO 64014
Want to know what your home might be worth? Contact us for a FREE valuation!

Our team is ready to help you sell your home for the highest possible price ASAP
Key Details
Sold Price $825,000
Property Type Single Family Home
Sub Type Single Family Residence
Listing Status Sold
Purchase Type For Sale
Square Footage 5,920 sqft
Price per Sqft $139
Subdivision Country Club Gardens
MLS Listing ID 2474587
Sold Date 05/15/24
Style Traditional
Bedrooms 4
Full Baths 4
Half Baths 1
HOA Fees $6/ann
Year Built 1976
Annual Tax Amount $6,257
Lot Size 0.437 Acres
Acres 0.4371901
Lot Dimensions 59x139x226x129
Property Description
Unbelievable home on golf course is available! This true ranch has nearly 3000 sqft of living space on the main level. This home will take your breath away from the moment you step through the front door. Soaring ceiling, skylights and sweeping views greet you. Warm wood floors from the front door through the open living space, living room, informal dining, exceptional kitchen & hearth room & formal dining room. Kitchen is brilliantly designed with ample storage, cabinet front refrigerator, gorgeous lighting. The primary suite, on the back of the home, provides spacious bedroom, 3 walk-in closets with custom California Closet storage, separate vanities in the bathroom, with large tiled shower. 2 additional bedrooms across the hall are very large, walk in closets and private access to full bathrooms. Off the kitchen, a large room overlooks pool & golf course w/closet & built-in desk, could be 4th bedroom. Large laundry room has tile floor, tons of storage & door out to pool area. Lower level of the home is larger than the main, with fully suspended garage. The spacious family room has wet bar, walkout to private patio & backyard. A 4th bedroom has walk-in closet. Luxury bath has deep air-jet tub. Down the hall is a hidden bonus - gym, large sauna, great room for dance or yoga studio, large built-in hot tub with additional tiled shower. Seller has a custom play area built in under the stairs, off the family room. The landscaped grounds of this nearly 1/2 acre lot are stunning. Mature plantings, bushes, trees provide privacy from the golf course, while not obstructing views. The inground pool, extensive patio space, and the incredible deck off the main level spans almost the entire back of the home, with wire railing, to minimize taking away from the views. This home sits at the back of Fairway Circle. Views of multiple holes, water features. Exterior of the home is Italian brick. The garage is oversized, plenty of room for golf cart, and anything else you may have.
Location
State MO
County Jackson
Rooms
Other Rooms Breakfast Room, Entry, Exercise Room, Family Room, Main Floor BR, Main Floor Master, Office, Recreation Room, Sauna
Basement Finished, Walk Out
Interior
Interior Features Hot Tub, Kitchen Island, Pantry, Sauna, Skylight(s), Walk-In Closet(s), Wet Bar, Whirlpool Tub
Heating Forced Air, Zoned
Cooling Electric, Zoned
Flooring Carpet, Tile, Wood
Fireplaces Number 1
Fireplaces Type Hearth Room
Equipment Back Flow Device
Fireplace Y
Appliance Cooktop, Dishwasher, Disposal, Humidifier, Microwave, Refrigerator, Trash Compactor
Laundry Laundry Room, Main Level
Exterior
Exterior Feature Storm Doors
Garage true
Garage Spaces 2.0
Fence Privacy
Pool Inground
Amenities Available Other
Roof Type Composition,Other
Building
Lot Description Adjoin Golf Course, Adjoin Greenspace, Estate Lot, Treed
Entry Level Ranch,Reverse 1.5 Story
Sewer City/Public
Water Public
Structure Type Brick
Schools
Elementary Schools James Lewis
Middle Schools Brittany Hill
High Schools Blue Springs
School District Blue Springs
Others
HOA Fee Include Other
Ownership Private
Acceptable Financing Cash, Conventional, VA Loan
Listing Terms Cash, Conventional, VA Loan
Read Less

GET MORE INFORMATION




