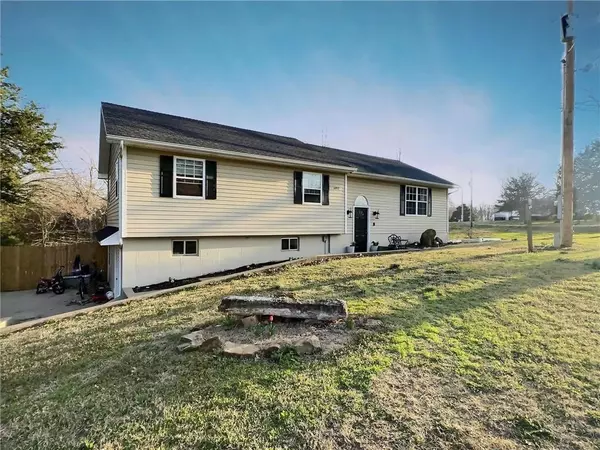For more information regarding the value of a property, please contact us for a free consultation.
14932 E Redbird RD Nevada, MO 64772
Want to know what your home might be worth? Contact us for a FREE valuation!

Our team is ready to help you sell your home for the highest possible price ASAP
Key Details
Sold Price $211,150
Property Type Single Family Home
Sub Type Single Family Residence
Listing Status Sold
Purchase Type For Sale
Square Footage 2,592 sqft
Price per Sqft $81
MLS Listing ID 2480270
Sold Date 05/17/24
Style Traditional
Bedrooms 3
Full Baths 2
Half Baths 1
Year Built 1996
Annual Tax Amount $1,159
Lot Size 0.600 Acres
Acres 0.6
Property Description
If you are searching for a home in Nevada, Missouri, 90 miles south of the Kansas City metro and 60 miles north of Joplin, then, put this on your must see as soon as possible list! You will enjoy natural light as a permeates through the home. The open concept of the kitchen, dining, and Living Room are primed for Great Entertaining. If the kitchen is the heart of the home, then this heart is beating steady. The running granite countertop space is more than ample for cooking your favorite dishes. And all of the appliances will stay including the newer, built-in stainless steel microwave. The seller is also throwing in a stainless steel washer and dryer set. You will have peace of mind knowing that the roof was replaced just last October. Downstairs you will find two expansive rooms. One of which could be converted into a fourth bedroom. (Non-conforming) The other room would be a great game room, or In-law quarters. The plumbing is there for a kitchenette. There is a bar and a pool table that will stay. Downstairs you will also find a half bath, laundry room combination, and a huge storage closet under the stairs.
Location
State MO
County Vernon
Rooms
Other Rooms Family Room
Basement Finished, Full, Walk Out
Interior
Interior Features Prt Window Cover
Heating Heat Pump
Cooling Electric
Flooring Carpet, Ceramic Floor, Tile
Fireplace N
Appliance Dishwasher, Disposal, Dryer, Microwave, Refrigerator, Free-Standing Electric Oven, Washer
Laundry Lower Level
Exterior
Garage false
Fence Metal, Privacy
Pool Above Ground
Roof Type Composition
Building
Lot Description Treed
Entry Level Split Entry
Sewer Septic Tank
Water PWS Dist
Structure Type Frame,Vinyl Siding
Schools
School District Nevada
Others
Ownership Private
Acceptable Financing Cash, Conventional, FHA, USDA Loan, VA Loan
Listing Terms Cash, Conventional, FHA, USDA Loan, VA Loan
Read Less

GET MORE INFORMATION




