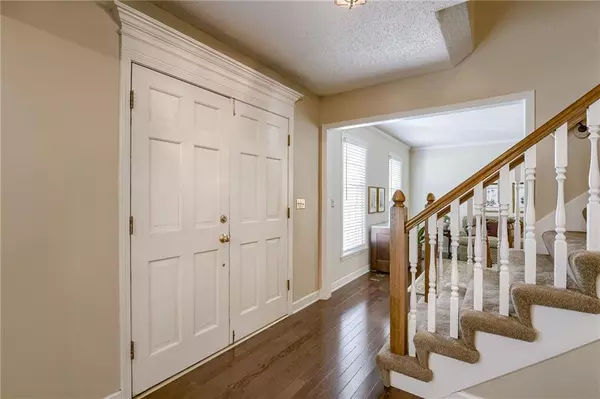For more information regarding the value of a property, please contact us for a free consultation.
8200 Mullen RD Lenexa, KS 66215
Want to know what your home might be worth? Contact us for a FREE valuation!

Our team is ready to help you sell your home for the highest possible price ASAP
Key Details
Sold Price $495,000
Property Type Single Family Home
Sub Type Single Family Residence
Listing Status Sold
Purchase Type For Sale
Square Footage 3,139 sqft
Price per Sqft $157
Subdivision Colony Hills
MLS Listing ID 2478320
Sold Date 05/20/24
Style Colonial,Traditional
Bedrooms 4
Full Baths 3
Half Baths 1
HOA Fees $50/ann
Year Built 1983
Annual Tax Amount $5,340
Lot Size 8,957 Sqft
Acres 0.20562443
Property Description
Nestled gracefully across from the charming neighborhood amenities, this stately 2-story brick colonial stands as a beacon of timeless elegance within Colony Hills. Owned and meticulously maintained by the same caring owner for over three decades, this residence exudes a sense of pride and warmth that is palpable from the moment you arrive. This 4 bedroom home boasts a series of thoughtful upgrades and renovations, including a remarkable 22x16 screened porch addition completed in 2016, a newer driveway and walkway installed in 2014, two masonry fireplaces rebuilt 2020 and a Certainteed composition roof replacement 2016, this home epitomizes both comfort and longevity. Every corner of this property reflects a commitment to quality and attention to detail, ensuring that its next owners will inherit not just a house, but a well cared for family sanctuary where memories are made and cherished for years to come.
Location
State KS
County Johnson
Rooms
Other Rooms Enclosed Porch, Family Room, Recreation Room
Basement Finished, Full, Radon Mitigation System, Sump Pump
Interior
Interior Features Bidet, Skylight(s), Walk-In Closet(s), Whirlpool Tub
Heating Forced Air
Cooling Electric
Flooring Carpet, Wood
Fireplaces Number 2
Fireplaces Type Family Room, Masonry, Recreation Room, Wood Burning
Fireplace Y
Appliance Cooktop, Dishwasher, Humidifier, Microwave, Gas Range, Stainless Steel Appliance(s)
Laundry Main Level, Off The Kitchen
Exterior
Garage true
Garage Spaces 2.0
Amenities Available Pool
Roof Type Composition
Building
Entry Level 2 Stories
Sewer City/Public
Water Public
Structure Type Brick & Frame
Schools
Elementary Schools Mill Creek
Middle Schools Trailridge
High Schools Sm Northwest
School District Shawnee Mission
Others
HOA Fee Include Trash
Ownership Private
Acceptable Financing Cash, Conventional, FHA
Listing Terms Cash, Conventional, FHA
Read Less

GET MORE INFORMATION




