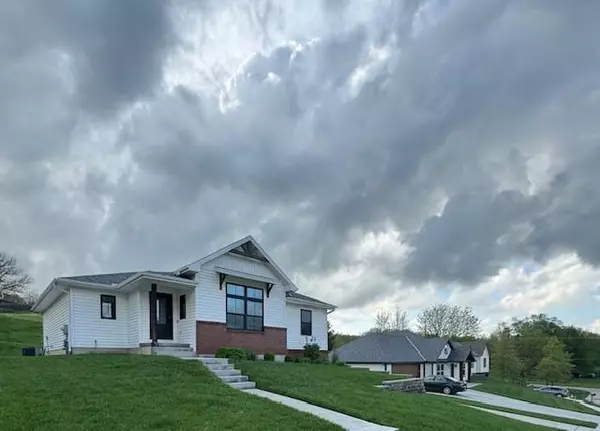For more information regarding the value of a property, please contact us for a free consultation.
6206 Meadow View DR St Joseph, MO 64504
Want to know what your home might be worth? Contact us for a FREE valuation!

Our team is ready to help you sell your home for the highest possible price ASAP
Key Details
Sold Price $349,000
Property Type Single Family Home
Sub Type Single Family Residence
Listing Status Sold
Purchase Type For Sale
Square Footage 2,357 sqft
Price per Sqft $148
Subdivision Glynn Oaks
MLS Listing ID 2485670
Sold Date 05/29/24
Bedrooms 4
Full Baths 3
HOA Fees $12/ann
Year Built 2019
Annual Tax Amount $2,354
Lot Size 9,147 Sqft
Acres 0.21
Property Description
5 year old raised ranch in Glynn Oaks subdivision with the most awesome kitchen! Open floor plan with living room, kitchen & dining area! Kitchen includes custom cabinets (soft close), walk-in pantry with pocket door, huge island, quartz counters & gas cooktop. Master suite includes double vanity, shower & walk-in closet. Finished basement has a family room, bedroom, bathroom & a separate workroom. 4 bedrooms, 3 baths, main floor laundry & 2 car attached garage. Garage & workroom have epoxy flooring. Finished basement living areas have stained and polished flooring. Extra's like electric car charger, generator back up ready, privacy tinted windows, water softener, pocket doors, outdoor spigot disconnects, lifetime warranty on cabinets & Anderson windows., Additional info form in supplements
Location
State MO
County Buchanan
Rooms
Other Rooms Family Room, Main Floor BR, Main Floor Master, Media Room, Mud Room
Basement Concrete, Finished, Garage Entrance, Walk Out
Interior
Interior Features Ceiling Fan(s), Custom Cabinets, Kitchen Island, Pantry, Smart Thermostat, Vaulted Ceiling, Walk-In Closet(s)
Heating Forced Air
Cooling Electric
Flooring Carpet, Concrete, Wood
Fireplace N
Appliance Dishwasher, Microwave, Refrigerator, Gas Range, Stainless Steel Appliance(s), Water Softener
Laundry Laundry Room, Main Level
Exterior
Exterior Feature Storm Doors
Garage true
Garage Spaces 2.0
Roof Type Composition
Building
Lot Description City Limits
Entry Level Raised Ranch
Sewer City/Public
Water Public
Structure Type Brick Trim,Vinyl Siding
Schools
Elementary Schools Hyde
Middle Schools Spring Garden
High Schools Benton
School District St. Joseph
Others
Ownership Private
Acceptable Financing Cash, Conventional, FHA, VA Loan
Listing Terms Cash, Conventional, FHA, VA Loan
Read Less

GET MORE INFORMATION




