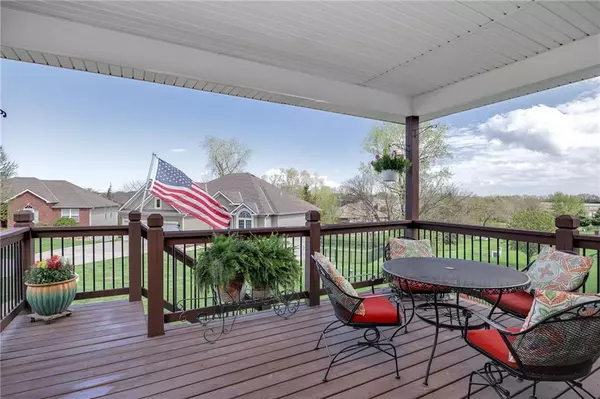For more information regarding the value of a property, please contact us for a free consultation.
4703 Aegean TER St Joseph, MO 64506
Want to know what your home might be worth? Contact us for a FREE valuation!

Our team is ready to help you sell your home for the highest possible price ASAP
Key Details
Sold Price $440,000
Property Type Single Family Home
Sub Type Single Family Residence
Listing Status Sold
Purchase Type For Sale
Square Footage 3,272 sqft
Price per Sqft $134
Subdivision Carriage Hills
MLS Listing ID 2483684
Sold Date 05/30/24
Bedrooms 4
Full Baths 3
Half Baths 1
HOA Fees $16/ann
Year Built 2011
Annual Tax Amount $3,405
Lot Size 0.280 Acres
Acres 0.2800046
Property Description
Experience convenient luxury living in this beautiful 4 bedroom, 3.5 bathroom level ranch, nestled on a corner cul-de-sac lot in Carriage Hills. Built in 2011, this custom designed home boasts a finished walk-out lower level with a second kitchen, large family room, and guest suite, perfect for entertaining or extended guest stays. Enjoy stunning pond views from the fenced patio area or larger yard area, relax in the primary suite's Jacuzzi tub, and cozy up by the gas fireplace in the great room. Practical amenities include custom plantation shutters for style and privacy, a full home Generac System with warranty, full surge protection, Vivant security system, and reverse osmosis in the kitchen. With 2 ample storage areas, large walk-in closets in 3 bedrooms, 3 car garage with workbench, and a full sprinkler system, this home offers the perfect blend of elegance and functionality for modern living.
Location
State MO
County Buchanan
Rooms
Other Rooms Entry, Family Room, Great Room, Main Floor Master
Basement Egress Window(s), Finished, Full, Walk Out
Interior
Interior Features Ceiling Fan(s), Custom Cabinets, Kitchen Island, Pantry, Vaulted Ceiling, Walk-In Closet(s), Wet Bar
Heating Electric, Heat Pump
Cooling Electric, Heat Pump
Flooring Carpet, Luxury Vinyl Tile, Tile
Fireplaces Number 1
Fireplaces Type Gas, Great Room
Equipment Fireplace Equip
Fireplace Y
Appliance Dishwasher, Disposal, Microwave, Gas Range
Laundry Laundry Room, Main Level
Exterior
Garage true
Garage Spaces 3.0
Fence Metal
Roof Type Composition
Building
Lot Description Corner Lot, Cul-De-Sac, Sprinkler-In Ground
Entry Level Ranch
Sewer City/Public
Water Public
Structure Type Stone Trim,Vinyl Siding
Schools
Elementary Schools Oak Grove
Middle Schools Bode
High Schools Central
School District St. Joseph
Others
Ownership Private
Acceptable Financing Cash, Conventional, FHA, VA Loan
Listing Terms Cash, Conventional, FHA, VA Loan
Read Less

GET MORE INFORMATION




