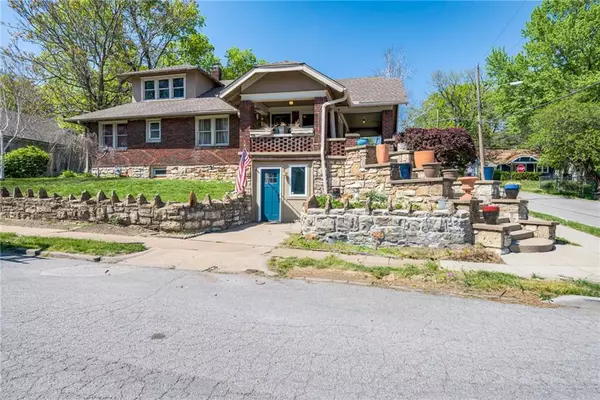For more information regarding the value of a property, please contact us for a free consultation.
4206 Booth ST Kansas City, KS 66103
Want to know what your home might be worth? Contact us for a FREE valuation!

Our team is ready to help you sell your home for the highest possible price ASAP
Key Details
Sold Price $289,000
Property Type Single Family Home
Sub Type Single Family Residence
Listing Status Sold
Purchase Type For Sale
Square Footage 2,819 sqft
Price per Sqft $102
Subdivision Orchard Grove
MLS Listing ID 2484722
Sold Date 05/31/24
Style Craftsman,Traditional
Bedrooms 4
Full Baths 3
Half Baths 1
Year Built 1925
Annual Tax Amount $6,045
Lot Size 4,791 Sqft
Acres 0.11
Lot Dimensions 5009
Property Description
A charming all-brick home on a corner lot with classic design and modern comfort. Features a double covered stone porch, original hardwoods throughout, spacious dining room and cozy living space with fireplace, den or office area, and lots of natural light coming in. Plenty of closets and built-ins scattered throughout and a mudroom/drop zone in the pantry area.
The upper level of the home offers two bedrooms on the main with a classic powder room, and additional bedroom with extended closet and full bathroom upstairs. This property features a separate unit in the basement, complete with its own kitchen and full bathroom, offering versatile options for guests, in-laws, or potential rental income. This unique space provides independence and convenience, adding significant value to the home. Property is being sold as is.
Location
State KS
County Wyandotte
Rooms
Other Rooms Den/Study, Fam Rm Main Level, Formal Living Room, Main Floor BR, Main Floor Master
Basement Basement BR, Finished, Full, Walk Out
Interior
Interior Features Ceiling Fan(s), Painted Cabinets
Heating Natural Gas
Cooling Electric
Flooring Concrete, Wood
Fireplaces Number 1
Fireplaces Type Family Room, Living Room
Fireplace Y
Appliance Dishwasher, Dryer, Microwave, Refrigerator, Built-In Electric Oven, Washer
Laundry Laundry Room, Lower Level
Exterior
Garage false
Roof Type Composition
Building
Lot Description City Lot, Corner Lot
Entry Level 1.5 Stories,Bungalow
Sewer City/Public
Water Public
Structure Type Brick
Schools
Elementary Schools Frank Rushton
Middle Schools Rosedale
High Schools Harmon
School District Kansas City Ks
Others
HOA Fee Include Trash
Ownership Private
Acceptable Financing Cash, Conventional, FHA, VA Loan
Listing Terms Cash, Conventional, FHA, VA Loan
Special Listing Condition As Is
Read Less

GET MORE INFORMATION




