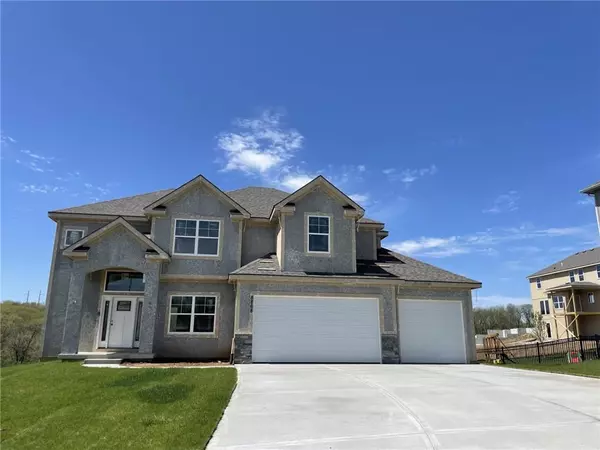For more information regarding the value of a property, please contact us for a free consultation.
8868 N Poplar AVE Kansas City, MO 64156
Want to know what your home might be worth? Contact us for a FREE valuation!

Our team is ready to help you sell your home for the highest possible price ASAP
Key Details
Sold Price $599,950
Property Type Single Family Home
Sub Type Single Family Residence
Listing Status Sold
Purchase Type For Sale
Square Footage 2,850 sqft
Price per Sqft $210
Subdivision Northview Meadows
MLS Listing ID 2423958
Sold Date 05/30/24
Style Traditional
Bedrooms 4
Full Baths 3
Half Baths 1
HOA Fees $42/ann
Year Built 2023
Annual Tax Amount $8,900
Lot Size 10,000 Sqft
Acres 0.2295684
Lot Dimensions 92X104X155X133
Property Description
Need move in ready in Staley HS attendance area? Look no further! This amazing Two-Story SYCAMORE plan is surrounded by HOA greenspace on a cul de sac walk out lot! The builder's most spacious two-story plan has ALL the amenities and then some! Too may upgrades to list including the SUSPENDED GARAGE! Very open main level, Living Room, Formal Dining and a Kitchen worthy of hosting a crowd with the large island and extended Breakfast Room that walks out to the Covered Deck. Custom Painted Cabinets in the Kitchen and Custom Stained Cabinets in the Prep area open to the walk-in Pantry with access from the Kitchen or the garage entry. Half Bath and Boot Bench off the garage entry too. Included in this price is additional can lighting, designer switches, outlets, stair lighting and an exterior Christmas Light circuit. All the cabinets have soft close doors and drawers. Upgraded appliances! Upgraded plumbing fixtures throughout! Main level upgraded engineered wood flooring to be installed soon. Master Bath includes free standing tub, tiled shower, upgraded countertops, walk-in Closet with access to Laundry. Two BR share a bath with separate sinks between them. 4th BR has private bath. Garage Doors are 8' Tall (to fit those big trucks) and 3rd Garage Bay is a foot wider than standard. Don't miss out on this exceptional value! All the final finishes and installations can be completed in 30-45 days!
Location
State MO
County Clay
Rooms
Other Rooms Breakfast Room, Great Room
Basement Full, Unfinished, Walk Out
Interior
Interior Features Ceiling Fan(s), Custom Cabinets, Kitchen Island, Painted Cabinets, Pantry, Walk-In Closet(s)
Heating Forced Air
Cooling Electric
Flooring Carpet, Wood
Fireplaces Number 1
Fireplaces Type Great Room
Fireplace Y
Appliance Cooktop, Dishwasher, Disposal, Microwave, Built-In Oven
Laundry Bedroom Level, Upper Level
Exterior
Garage true
Garage Spaces 3.0
Amenities Available Play Area, Pool
Roof Type Composition
Building
Lot Description Adjoin Greenspace, City Lot, Cul-De-Sac
Entry Level 2 Stories
Sewer City/Public
Water Public
Structure Type Stucco & Frame
Schools
Elementary Schools Northview
Middle Schools New Mark
High Schools Staley High School
School District North Kansas City
Others
Ownership Private
Acceptable Financing Cash, Conventional, FHA, VA Loan
Listing Terms Cash, Conventional, FHA, VA Loan
Read Less

GET MORE INFORMATION




