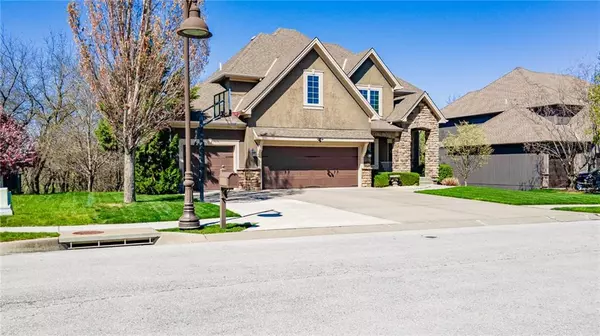For more information regarding the value of a property, please contact us for a free consultation.
511 NE Greenview DR Blue Springs, MO 64029
Want to know what your home might be worth? Contact us for a FREE valuation!

Our team is ready to help you sell your home for the highest possible price ASAP
Key Details
Sold Price $549,900
Property Type Single Family Home
Sub Type Single Family Residence
Listing Status Sold
Purchase Type For Sale
Square Footage 3,852 sqft
Price per Sqft $142
Subdivision Adams Pointe Village
MLS Listing ID 2481690
Sold Date 05/31/24
Style Traditional
Bedrooms 4
Full Baths 3
Half Baths 2
HOA Fees $31/ann
Annual Tax Amount $7,546
Lot Size 10,382 Sqft
Acres 0.23833792
Property Description
Welcome to your dream home! Nestled in a prime location, this stunning home offers the perfect blend of luxury, convenience, and natural beauty. Close to shopping and restaurants with easy access to I-70. Relax in the evenings with dinner on the screened-in porch backing to the private, treed lot. Enjoy golf course views, amazing sunsets, and occasional visits from turkey and deer. Take a stroll along the paved neighborhood walking trail or shoot hoops on the level driveway. As you step inside the home, you are greeted by custom finishes and beautiful woodwork that exude elegance and charm. The heart of the home is the spacious kitchen that features plentiful custom cabinets, a walk-in pantry, and large kitchen island. Just off the kitchen is a designated home office with views of the wooded backyard.
All four bedrooms have walk-in closets and direct bathroom access. The roomy master suite has a luxurious double walk-in shower, a dramatic mirror over a double vanity, and convenient laundry access. The walk-out lower level is ideal for entertaining family and friends with a tiered media room, large living room/game room, an additional half bath, and direct access to the picturesque backyard. The lower level also boasts abundant storage. Don’t miss your perfect home!
Location
State MO
County Jackson
Rooms
Other Rooms Family Room, Great Room, Media Room
Basement Finished, Walk Out
Interior
Interior Features Ceiling Fan(s), Kitchen Island
Heating Heat Pump, Natural Gas
Cooling Electric, Heat Pump
Flooring Carpet, Tile, Wood
Fireplaces Number 1
Fireplaces Type Gas, Gas Starter
Fireplace Y
Appliance Cooktop, Dishwasher, Disposal, Humidifier, Microwave
Laundry Bedroom Level, Laundry Room
Exterior
Garage true
Garage Spaces 3.0
Roof Type Composition
Building
Lot Description Adjoin Golf Course, City Lot, Cul-De-Sac
Entry Level 2 Stories
Sewer City/Public
Water Public
Structure Type Board/Batten,Stucco
Schools
Elementary Schools Matthews
Middle Schools Grain Valley North
High Schools Grain Valley
School District Grain Valley
Others
Ownership Private
Acceptable Financing Cash, Conventional, FHA, VA Loan
Listing Terms Cash, Conventional, FHA, VA Loan
Read Less

GET MORE INFORMATION




