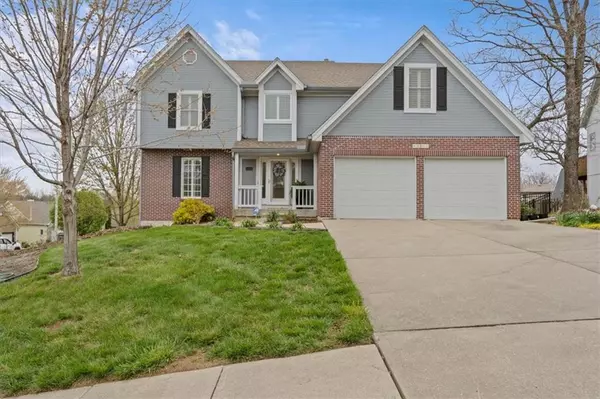For more information regarding the value of a property, please contact us for a free consultation.
12201 Oak ST Kansas City, MO 64145
Want to know what your home might be worth? Contact us for a FREE valuation!

Our team is ready to help you sell your home for the highest possible price ASAP
Key Details
Sold Price $450,000
Property Type Single Family Home
Sub Type Single Family Residence
Listing Status Sold
Purchase Type For Sale
Square Footage 3,070 sqft
Price per Sqft $146
Subdivision Somerset Hills
MLS Listing ID 2478945
Sold Date 06/03/24
Style Traditional
Bedrooms 4
Full Baths 2
Half Baths 1
HOA Fees $10/ann
Originating Board hmls
Year Built 1996
Annual Tax Amount $5,844
Lot Size 9,965 Sqft
Acres 0.22876492
Property Description
Welcome to this immaculate 2-story brick and frame home nestled in a prime location on a large corner lot! Boasting 4 bedrooms and 2.5 bathrooms, this home offers both space and comfort. 2 Garages on main level and 1 garage on lower level. Lower level can be a separate living with the addition of a bathroom. It has a walkout, bedroom and kitchen. Main level has an updated kitchen, large living room with fireplace and large floor to ceiling windows over looking a beautiful covered deck. Second floor Primary Suite is a large bedroom with 2 wings - the ensuite and walk in closet and the office. Bedroom level washer and dryer. The current owners are master gardners with beautiful flowers and butterfly home. Enjoy the convenience of being minutes away from Towne Center, Minor Park, Martin City and Prairie Fire, ensuring easy access to shopping, entertainment, and outdoor activities. Don't miss the chance to make this beautiful property yours!
Location
State MO
County Jackson
Rooms
Other Rooms Office
Basement Basement BR, Finished, Walk Out
Interior
Interior Features Ceiling Fan(s), Kitchen Island, Pantry, Walk-In Closet(s)
Heating Natural Gas
Cooling Electric
Flooring Ceramic Floor, Wood
Fireplaces Number 1
Fireplaces Type Living Room
Fireplace Y
Appliance Dishwasher, Refrigerator, Gas Range
Laundry Bedroom Level
Exterior
Garage true
Garage Spaces 3.0
Fence Metal, Privacy
Roof Type Composition
Building
Lot Description Corner Lot
Entry Level 2 Stories
Sewer City/Public
Water Public
Structure Type Brick & Frame,Frame
Schools
School District Grandview
Others
HOA Fee Include Snow Removal
Ownership Private
Acceptable Financing Cash, Conventional, FHA, VA Loan
Listing Terms Cash, Conventional, FHA, VA Loan
Read Less

GET MORE INFORMATION




