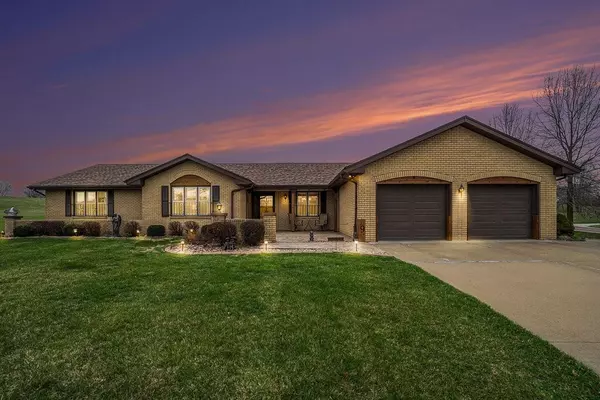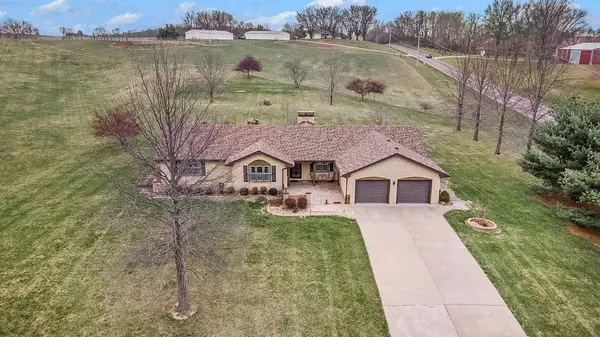For more information regarding the value of a property, please contact us for a free consultation.
9 SE Terrace LN St Joseph, MO 64507
Want to know what your home might be worth? Contact us for a FREE valuation!

Our team is ready to help you sell your home for the highest possible price ASAP
Key Details
Sold Price $397,500
Property Type Single Family Home
Sub Type Single Family Residence
Listing Status Sold
Purchase Type For Sale
Square Footage 3,742 sqft
Price per Sqft $106
Subdivision Grand Terr Est
MLS Listing ID 2478767
Sold Date 06/11/24
Style Traditional
Bedrooms 3
Full Baths 2
Half Baths 2
Originating Board hmls
Year Built 1980
Annual Tax Amount $2,335
Lot Size 1.270 Acres
Acres 1.27
Lot Dimensions 1.27+/- Acres
Property Description
This Staggering All Brick Ranch Home Sits on a 1.27+/- Acre Estate Sized Lot. Offering Over 3,500 Finished Sq Ft of Space, You have Plenty of Room to Spread Out! Formal Living AND Family Room w/Wood Burning Fireplace Hosts Enough Space to Entertain! Kitchen Features Considerable Cabinet & Counter Space, Island Area Perfect for Prepping Dinner, Pantry, Eat in Dining Area w/Access to the Paver Patio & Formal Dining! Laundry & Half Bath off Garage are Hidden from Guests Sight! The Bedroom Wing Holds 3 Bedrooms & 2 Full Baths. Primary Suite has Walk In Closet & Private Bath w/2 Sink Vanities & Shower. Lower Level is Partially Finished. Room for Your Big Furniture, Pool Table & More w/Half Bath & Great Unfinished Storage Area.
Location
State MO
County Buchanan
Rooms
Other Rooms Family Room, Recreation Room
Basement Concrete, Finished, Full, Walk Out
Interior
Interior Features Ceiling Fan(s), Kitchen Island, Pantry, Stained Cabinets, Walk-In Closet(s)
Heating Electric, Heat Pump
Cooling Electric
Flooring Carpet, Laminate
Fireplaces Number 2
Fireplaces Type Family Room, Recreation Room
Fireplace Y
Appliance Dishwasher, Exhaust Hood, Built-In Electric Oven
Laundry Laundry Room, Main Level
Exterior
Garage true
Garage Spaces 2.0
Roof Type Composition
Building
Lot Description Acreage, Corner Lot, Estate Lot, Level
Entry Level Ranch
Sewer Septic Tank
Water Public
Structure Type Brick
Schools
Elementary Schools Mid Buchanan
Middle Schools Mid Buchanan
High Schools Mid Buchanan
School District Mid Buchanan
Others
Ownership Private
Acceptable Financing Cash, Conventional, FHA, VA Loan
Listing Terms Cash, Conventional, FHA, VA Loan
Read Less

GET MORE INFORMATION




