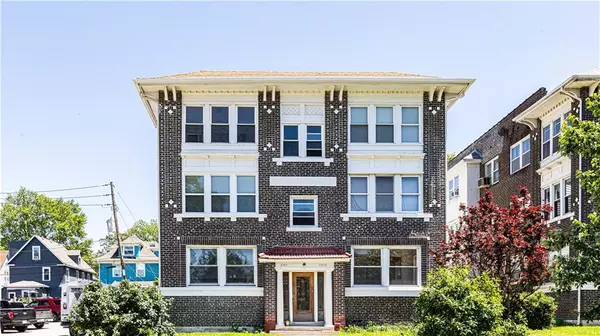For more information regarding the value of a property, please contact us for a free consultation.
3311 Gillham RD #3N Kansas City, MO 64109
Want to know what your home might be worth? Contact us for a FREE valuation!

Our team is ready to help you sell your home for the highest possible price ASAP
Key Details
Sold Price $115,000
Property Type Multi-Family
Sub Type Condominium
Listing Status Sold
Purchase Type For Sale
Square Footage 1,000 sqft
Price per Sqft $115
Subdivision Hyde Park North
MLS Listing ID 2487765
Sold Date 06/14/24
Style Traditional
Bedrooms 2
Full Baths 1
HOA Fees $325/mo
Originating Board hmls
Year Built 1914
Lot Size 6,098 Sqft
Acres 0.13999082
Property Description
A NORTH HYDE PARK CHARMER AND SO AFFORDABLE!
Enjoy amazing views, an abundance of natural light and delightful touches such as the beautifully exposed brick, the richness of original hardwood floors…and don’t forget the lovely sunroom with windows galore! This open 2bed/1bath condo in a historic Midtown neighborhood is close to some of Kansas City’s best attractions including Crown Center, Union Station, Penn Valley Park and The Country Club Plaza. Enjoy living close to a variety of great local eateries, as well as local businesses and shops found along North Hyde Park’s beautiful tree lined streets.
All flooring is newly refinished and sealed. Kitchen includes new stainless oven/range and refrigerator, new countertops, newly painted cabinets, new large farm sink and faucet, Eco-friendly smart thermostat, easy clean double-pane windows and fresh paint throughout. The unit had new ductwork installed in 2017. There's shared washer/dryer access and storage in the basement. The Gillham Condo Association is in the process of installing a brand new washer and dryer or maybe you will add a private washer/dryer in your unit.
The association monthly dues include Building Insurance, Property Tax, Building Maintenance, Grounds Maintenance, & Water. Unit must be owner occupied and cannot be purchased as investment property.
Location
State MO
County Jackson
Rooms
Other Rooms Balcony/Loft, Sun Room
Basement Unfinished, Stone/Rock
Interior
Interior Features Ceiling Fan(s), Painted Cabinets, Smart Thermostat
Heating Natural Gas
Cooling Electric
Flooring Ceramic Floor, Wood
Fireplaces Number 1
Fireplaces Type Living Room
Fireplace Y
Appliance Refrigerator, Free-Standing Electric Oven, Stainless Steel Appliance(s)
Laundry In Basement
Exterior
Garage false
Amenities Available Storage
Roof Type Other
Building
Lot Description City Lot, Zero Lot Line
Entry Level Ranch
Sewer City/Public
Water Public
Structure Type Brick
Schools
School District Kansas City Mo
Others
HOA Fee Include Building Maint,Lawn Service,Insurance,Roof Repair,Roof Replace,Taxes,Trash,Water
Ownership Private
Acceptable Financing Cash, Conventional
Listing Terms Cash, Conventional
Special Listing Condition Third Party Approval
Read Less

GET MORE INFORMATION




