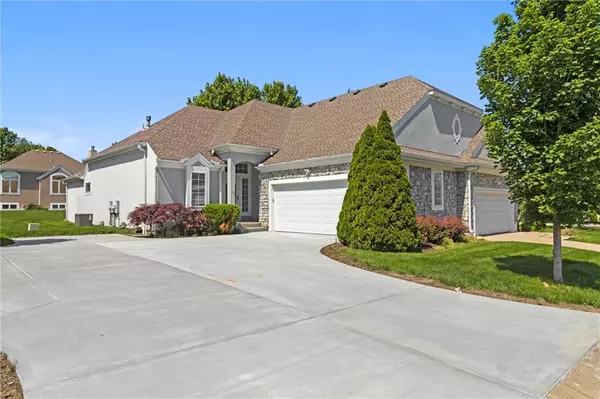For more information regarding the value of a property, please contact us for a free consultation.
13202 Jefferson CT Kansas City, MO 64145
Want to know what your home might be worth? Contact us for a FREE valuation!

Our team is ready to help you sell your home for the highest possible price ASAP
Key Details
Sold Price $389,900
Property Type Single Family Home
Sub Type Villa
Listing Status Sold
Purchase Type For Sale
Square Footage 2,631 sqft
Price per Sqft $148
Subdivision Newcastle
MLS Listing ID 2487840
Sold Date 06/14/24
Style Traditional
Bedrooms 3
Full Baths 3
HOA Fees $185/mo
Originating Board hmls
Year Built 2001
Annual Tax Amount $3,300
Lot Size 6,394 Sqft
Acres 0.14678605
Property Description
Discover the updated Maintenance-Provided Villa, perfect for the summer season! This home features 3 bedrooms, 3 baths, a finished basement, and a 2-car garage. The home has been upgraded with granite countertops, new hardwood floors, fresh carpeting, a new deck, and interior paint. Located conveniently behind State Line Road, this community is close to dining, shopping, and more. It's ideal for buyers seeking a maintenance-free lifestyle. A Must See!
Location
State MO
County Jackson
Rooms
Other Rooms Den/Study, Main Floor BR, Main Floor Master
Basement Concrete, Egress Window(s), Finished, Full
Interior
Interior Features Ceiling Fan(s), Pantry
Heating Forced Air
Cooling Electric
Flooring Carpet, Tile, Wood
Fireplaces Number 1
Fireplaces Type Gas, Living Room
Fireplace Y
Appliance Dishwasher, Disposal, Microwave, Built-In Electric Oven
Laundry Laundry Room, Off The Kitchen
Exterior
Garage true
Garage Spaces 2.0
Amenities Available Trail(s)
Roof Type Composition
Parking Type Attached, Garage Faces Side, Shared Driveway
Building
Lot Description Corner Lot, Cul-De-Sac, Sprinkler-In Ground
Entry Level Ranch,Reverse 1.5 Story
Sewer City/Public
Water Public
Structure Type Stucco & Frame
Schools
School District Grandview
Others
HOA Fee Include Lawn Service,Snow Removal
Ownership Private
Acceptable Financing Cash, Conventional, FHA, VA Loan
Listing Terms Cash, Conventional, FHA, VA Loan
Special Listing Condition As Is
Read Less

GET MORE INFORMATION




