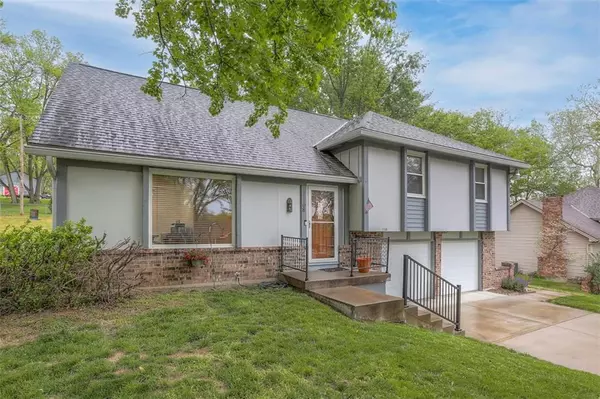For more information regarding the value of a property, please contact us for a free consultation.
11108 NW Walnut Creek DR Kansas City, MO 64152
Want to know what your home might be worth? Contact us for a FREE valuation!

Our team is ready to help you sell your home for the highest possible price ASAP
Key Details
Sold Price $289,900
Property Type Single Family Home
Sub Type Single Family Residence
Listing Status Sold
Purchase Type For Sale
Square Footage 1,698 sqft
Price per Sqft $170
Subdivision Walnut Creek Acres
MLS Listing ID 2484381
Sold Date 06/20/24
Style Traditional
Bedrooms 4
Full Baths 2
HOA Fees $50/mo
Originating Board hmls
Year Built 1970
Annual Tax Amount $3,161
Lot Size 0.290 Acres
Acres 0.2899908
Lot Dimensions 72x133x120x141
Property Description
Just like living in the country. The large living room offers plenty of natural lighting. An office area is conveniently located just off the living room. The kitchen has an abundance of storage space, features a large pantry and walks out to a new deck. It's a great place to sit on a summer evening and relax. A family room is adjacent to the kitchen. What a great place to sit on a winter's night and watch a flickering fireplace. There are three nice sized bedrooms and two baths on the second level. The dormer is home to the fourth bedroom. This room is multifunctional in that it would be a great office or craft room. Other room is storage area. The following were replaced in 2023--roof, kitchen range, microwave. Windows replaced in 2012 they have a transferable warranty. Kguard guttering installed in 2019 has a transferable warranty. Basement could be finished into a very large rec room.
a
Location
State MO
County Platte
Rooms
Other Rooms Fam Rm Main Level, Family Room, Great Room
Basement Concrete, Full
Interior
Interior Features Ceiling Fan(s), Pantry, Stained Cabinets
Heating Forced Air
Cooling Electric
Flooring Carpet, Vinyl
Fireplaces Number 1
Fireplaces Type Family Room
Fireplace Y
Appliance Dishwasher, Disposal, Microwave, Refrigerator, Built-In Electric Oven
Laundry In Basement
Exterior
Garage true
Garage Spaces 2.0
Fence Metal
Amenities Available Clubhouse, Play Area, Pool, Trail(s)
Roof Type Composition
Building
Lot Description City Lot, Level
Entry Level Side/Side Split,Tri Level
Sewer City/Public
Water Public
Structure Type Frame
Schools
Elementary Schools Graden
Middle Schools Lakeview
High Schools Park Hill South
School District Park Hill
Others
HOA Fee Include Curbside Recycle,Trash
Ownership Private
Acceptable Financing Cash, Conventional, FHA, VA Loan
Listing Terms Cash, Conventional, FHA, VA Loan
Read Less

GET MORE INFORMATION




