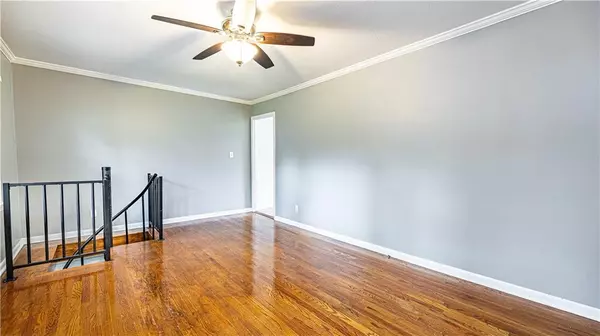For more information regarding the value of a property, please contact us for a free consultation.
11403 Elmwood AVE Kansas City, MO 64137
Want to know what your home might be worth? Contact us for a FREE valuation!

Our team is ready to help you sell your home for the highest possible price ASAP
Key Details
Sold Price $195,000
Property Type Single Family Home
Sub Type Single Family Residence
Listing Status Sold
Purchase Type For Sale
Square Footage 1,920 sqft
Price per Sqft $101
Subdivision Terrace Lake Gardens
MLS Listing ID 2486818
Sold Date 06/18/24
Style Traditional
Bedrooms 5
Full Baths 2
HOA Fees $4/ann
Originating Board hmls
Year Built 1956
Annual Tax Amount $2,794
Lot Size 8,974 Sqft
Acres 0.2060147
Lot Dimensions 75' X 118'
Property Description
Count them…. 1-2-3-4-5 bedrooms! 3 up with a full bathroom and 2 down with a full bathroom. Big family room on the lower level as well as a washer and dryer staying with the home! Big back yard and deck for entertaining! Recently painted kitchen. Radon Mitigation System. Double wide driveway for plenty of off street parking. Just minutes to all KC has to offer and minutes to the I-49/I-435/I-470 interchange! Beautiful neighborhood with mature trees and a long history of being a great place to live and call home!
Location
State MO
County Jackson
Rooms
Other Rooms Recreation Room
Basement Finished, Full, Inside Entrance, Sump Pump
Interior
Interior Features Ceiling Fan(s), Painted Cabinets, Smart Thermostat
Heating Forced Air
Cooling Attic Fan, Electric
Flooring Luxury Vinyl Tile, Wood
Fireplace N
Appliance Dishwasher, Disposal, Dryer, Refrigerator, Free-Standing Electric Oven, Washer
Laundry In Basement
Exterior
Exterior Feature Storm Doors
Garage true
Garage Spaces 1.0
Fence Metal
Roof Type Composition
Building
Lot Description City Lot, Level, Treed
Entry Level Ranch
Sewer City/Public
Water Public
Structure Type Frame
Schools
Elementary Schools Warford
Middle Schools Smith-Hale
High Schools Ruskin
School District Hickman Mills
Others
Ownership Private
Acceptable Financing Cash, Conventional, FHA, VA Loan
Listing Terms Cash, Conventional, FHA, VA Loan
Read Less

GET MORE INFORMATION




