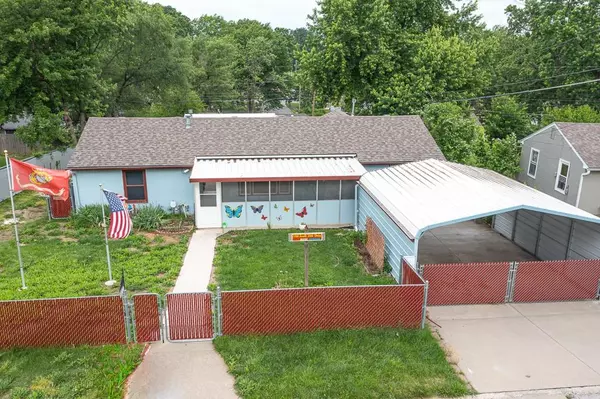For more information regarding the value of a property, please contact us for a free consultation.
1100 S 50th DR Kansas City, KS 66106
Want to know what your home might be worth? Contact us for a FREE valuation!

Our team is ready to help you sell your home for the highest possible price ASAP
Key Details
Sold Price $199,950
Property Type Single Family Home
Sub Type Single Family Residence
Listing Status Sold
Purchase Type For Sale
Square Footage 1,164 sqft
Price per Sqft $171
Subdivision Crestview Homes
MLS Listing ID 2489713
Sold Date 06/21/24
Style Traditional
Bedrooms 3
Full Baths 2
Originating Board hmls
Year Built 1952
Annual Tax Amount $3,055
Lot Size 7,841 Sqft
Acres 0.1800046
Property Description
AFFORDABLE, WELL-MAINTAINED 3 BEDROOM, 2 FULL BATH RANCH HOME! This charming property features a spacious living room and formal dining room, perfect for gatherings. The master bedroom includes a walk-in closet and a private bath for your comfort. The kitchen comes equipped with all appliances, including a washer, dryer, and refrigerator. Enjoy outdoor living with a enclosed front patio and a covered deck. The property also includes a 2-car carport and a 2-car garage with an office area at the back of the home. This home is being sold in its present condition, providing a wonderful opportunity to make it your own.
Location
State KS
County Wyandotte
Rooms
Other Rooms Main Floor BR, Main Floor Master
Basement Slab
Interior
Interior Features Ceiling Fan(s), Walk-In Closet(s)
Heating Forced Air, Natural Gas
Cooling Electric
Flooring Carpet, Laminate
Fireplace N
Appliance Dishwasher, Disposal, Dryer, Exhaust Hood, Microwave, Refrigerator, Gas Range, Washer
Laundry Main Level
Exterior
Garage true
Garage Spaces 4.0
Fence Metal
Roof Type Composition
Building
Lot Description City Lot
Entry Level Ranch
Sewer City/Public
Water Public
Structure Type Stucco & Frame
Schools
Elementary Schools Oak Grove
Middle Schools Turner
High Schools Turner
School District Turner
Others
Ownership Private
Acceptable Financing Cash, Conventional, FHA, VA Loan
Listing Terms Cash, Conventional, FHA, VA Loan
Read Less

GET MORE INFORMATION




