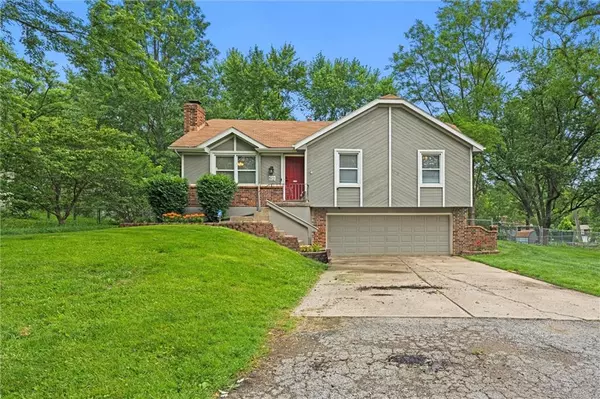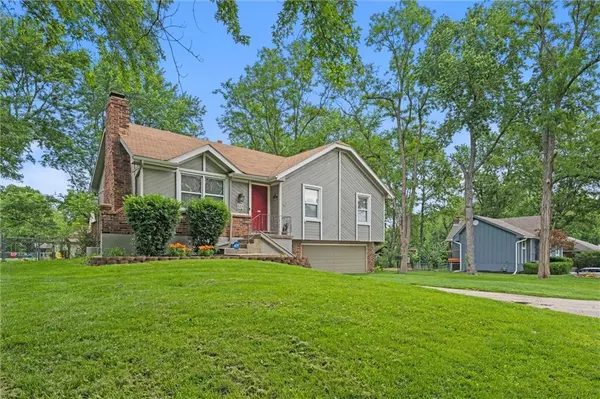For more information regarding the value of a property, please contact us for a free consultation.
512 NE 113th ST Kansas City, MO 64155
Want to know what your home might be worth? Contact us for a FREE valuation!

Our team is ready to help you sell your home for the highest possible price ASAP
Key Details
Sold Price $275,000
Property Type Single Family Home
Sub Type Single Family Residence
Listing Status Sold
Purchase Type For Sale
Square Footage 1,488 sqft
Price per Sqft $184
Subdivision Highland Acres
MLS Listing ID 2489970
Sold Date 06/26/24
Style Traditional
Bedrooms 3
Full Baths 2
HOA Fees $3/ann
Originating Board hmls
Year Built 1978
Annual Tax Amount $2,447
Lot Size 0.350 Acres
Acres 0.35
Lot Dimensions 100x150
Property Description
Don't miss this cute, perfect starter home on a 3/4 acre, treed lot! Coming in the home you will notice the beautiful brick fireplace and beamed, vaulted ceiling. The kitchen offers new LVT flooring (being installed May 31) granite counter tops, newer appliances and ample storage and counter space with a small work island and pantry. A nice master features a private bath! The homes basement is finished giving you that extra space for family movie night and fun! The backyard has an oversized deck that is perfect for grilling out and entertaining and the big yard is great for pets, gardening and more! Seller is needing a June 26th closing with a couple of days for possession.
Location
State MO
County Clay
Rooms
Other Rooms Recreation Room
Basement Finished
Interior
Interior Features Ceiling Fan(s), Kitchen Island, Painted Cabinets, Pantry, Vaulted Ceiling
Heating Forced Air, Natural Gas
Cooling Electric
Flooring Carpet, Ceramic Floor, Laminate
Fireplaces Number 2
Fireplaces Type Basement, Electric, Gas Starter, Great Room, Wood Burning
Fireplace Y
Appliance Dishwasher, Microwave, Refrigerator, Built-In Electric Oven
Laundry In Basement
Exterior
Garage true
Garage Spaces 2.0
Fence Metal
Roof Type Composition
Building
Lot Description City Lot, Level, Treed
Entry Level Raised Ranch
Sewer City/Public
Water Public
Structure Type Board/Batten,Brick Trim
Schools
High Schools Staley High School
School District North Kansas City
Others
Ownership Private
Acceptable Financing Cash, Conventional, FHA, VA Loan
Listing Terms Cash, Conventional, FHA, VA Loan
Read Less

GET MORE INFORMATION




