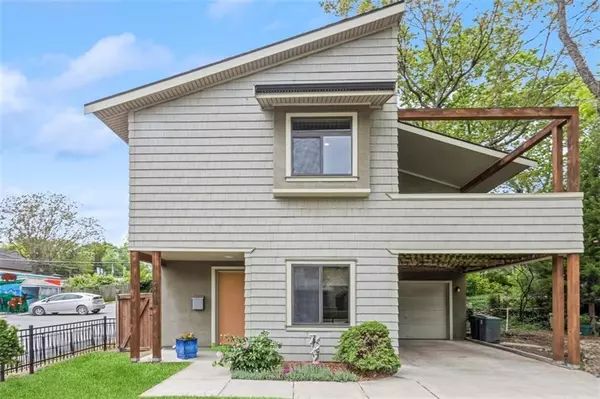For more information regarding the value of a property, please contact us for a free consultation.
4460 Rainbow BLVD Kansas City, KS 66103
Want to know what your home might be worth? Contact us for a FREE valuation!

Our team is ready to help you sell your home for the highest possible price ASAP
Key Details
Sold Price $365,000
Property Type Single Family Home
Sub Type Single Family Residence
Listing Status Sold
Purchase Type For Sale
Square Footage 1,684 sqft
Price per Sqft $216
Subdivision Lancaster High
MLS Listing ID 2483767
Sold Date 07/01/24
Style Contemporary
Bedrooms 3
Full Baths 2
Half Baths 1
Originating Board hmls
Year Built 2011
Annual Tax Amount $6,255
Lot Size 5,663 Sqft
Acres 0.13000458
Property Description
Welcome home to this contemporary gem right in the heart of things! This 12-year-old home is the best of both worlds: new construction for ease of ownership without the old house issues; the charm and location in town, in a well-established and highly sought-after area without any of the fuss. This interesting and inviting home (former winner of Home of the Year!) is turnkey and ready for you today! Bright, open space for living, dining and entertaining is a prime feature here. Kitchen sink looks out the front window, island seating, walk-in-pantry with room for small appliances and stored items keeps the kitchen clean and streamlined. Private covered deck off of the kitchen for expanded entertaining space and exciting views. Primary suite offers walk-in closet, private, backyard access, double vanities and custom bed wall. Secondary bedrooms are light-filled and spacious. Designated laundry/mudroom. Enjoy features like the transom windows that add character and warmth in the home. Privacy fencing around the lush and green backyard offers a cozy setting with firepit for entertaining and enjoying the deep lot. Shed offers storage for yard items, gardening, workshop, etc. Iron fencing in front. Driveway offers plenty of room to park off street and includes a covered parking spot in addition to an oversized garage spot. Fresh interior and exterior paint. Ample closet and storage space. Walking distance or the shortest of drives to KU med, the Plaza, Woodside for all your social, dining and shopping needs, 39th Street, 47th Street restaurants, schools and amazing highway access. Your opportunity to live a city lifestyle with the ease and convenience of suburban amenities awaits!
Location
State KS
County Wyandotte
Rooms
Other Rooms Entry
Basement Slab
Interior
Interior Features Kitchen Island, Pantry, Walk-In Closet(s)
Heating Forced Air
Cooling Electric
Fireplace Y
Appliance Dishwasher, Disposal, Microwave, Built-In Electric Oven, Stainless Steel Appliance(s)
Laundry Bedroom Level, Lower Level
Exterior
Exterior Feature Firepit
Garage true
Garage Spaces 1.0
Fence Wood
Roof Type Composition
Building
Lot Description City Lot
Entry Level 2 Stories
Sewer City/Public
Water Public
Structure Type Other
Schools
School District Kansas City Ks
Others
Ownership Private
Acceptable Financing Cash, Conventional, FHA, VA Loan
Listing Terms Cash, Conventional, FHA, VA Loan
Read Less

GET MORE INFORMATION




