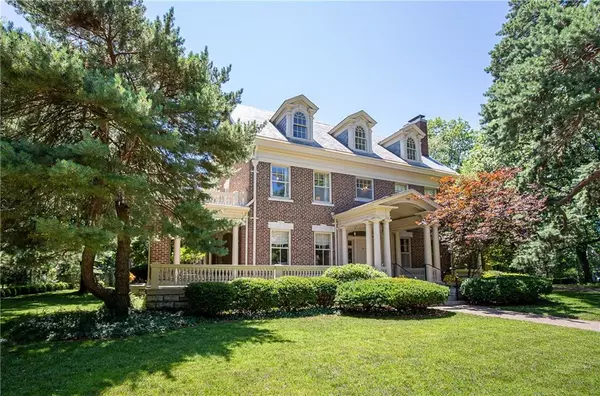For more information regarding the value of a property, please contact us for a free consultation.
1001 W 58 TER Kansas City, MO 64113
Want to know what your home might be worth? Contact us for a FREE valuation!

Our team is ready to help you sell your home for the highest possible price ASAP
Key Details
Sold Price $1,900,000
Property Type Single Family Home
Sub Type Single Family Residence
Listing Status Sold
Purchase Type For Sale
Square Footage 6,082 sqft
Price per Sqft $312
Subdivision Country Club Ridge
MLS Listing ID 2483371
Sold Date 07/03/24
Style Traditional
Bedrooms 6
Full Baths 4
Half Baths 2
HOA Fees $11/ann
Originating Board hmls
Year Built 1917
Annual Tax Amount $22,638
Lot Size 0.641 Acres
Acres 0.6413223
Property Description
This stately, iconic Kansas City home sits on a double lot in the heart of Country Club Ridge. From the moment you enter the home, you feel the quality and perfection of a time gone by. A spacious entry opens to a large formal living room on the left with incredible molding, a fireplace and large windows that let all the light in. To the right of the entry is a cozy library with lovely book shelves flanking the fireplace. The gracious dining room is large enough for a table of ten to twenty, easily served through the butler's pantry, not to be missed. The light filled breakfast room is freshly painted and opens to the garden as well as the kitchen. A warm and welcoming family room lays just off the kitchen along with the first floor laundry. As you climb the stairs to the second floor you are greeted with a fabulous stain glassed window overlooking the landing. The second floor boasts three large bedrooms with two full baths along with a fourth large room with fireplace that is currently used as a family room. The sleeping porch along the entire back of the house provides for more sleeping or play rooms or offices! You will not lack for space in this home. The third floor holds three additional bedrooms with two full baths. And don't miss the "storage" room with 3 closets and gorgeous windows overlooking the front yard. This home has been meticulously taken care of through the years. With freshly refinished hardwood floors, new paint and all systems overhauled and in working order. The house only needs a new owner to feel complete! See if you can spot the Kansas City skyline in the basement...a nod to the past...Two car detached garage, circle driveway, & mature gardens. This home combines the elegance of the past with the light and space for today's selective buyer.
Location
State MO
County Jackson
Rooms
Other Rooms Breakfast Room, Family Room, Formal Living Room, Library
Basement Stone/Rock
Interior
Heating Forced Air, Hot Water, Zoned
Cooling Electric, Zoned
Fireplaces Number 5
Fireplaces Type Basement, Gas, Living Room, Other, Library
Fireplace Y
Laundry Laundry Room, Off The Kitchen
Exterior
Garage true
Garage Spaces 2.0
Fence Privacy, Wood
Roof Type Slate
Building
Entry Level 3 Stories
Sewer City/Public
Water Public
Structure Type Brick
Schools
School District Kansas City Mo
Others
Ownership Private
Acceptable Financing Cash, Conventional
Listing Terms Cash, Conventional
Read Less

GET MORE INFORMATION




