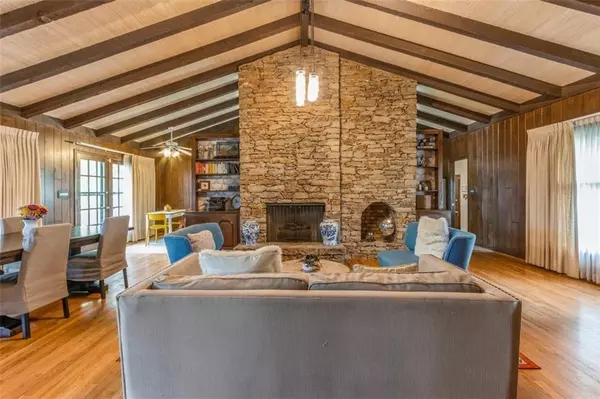For more information regarding the value of a property, please contact us for a free consultation.
1337 E 109th TER Kansas City, MO 64131
Want to know what your home might be worth? Contact us for a FREE valuation!

Our team is ready to help you sell your home for the highest possible price ASAP
Key Details
Sold Price $365,000
Property Type Single Family Home
Sub Type Single Family Residence
Listing Status Sold
Purchase Type For Sale
Square Footage 3,436 sqft
Price per Sqft $106
Subdivision Red Bridge
MLS Listing ID 2487092
Sold Date 07/03/24
Style Contemporary
Bedrooms 4
Full Baths 3
HOA Fees $6/ann
Originating Board hmls
Year Built 1968
Annual Tax Amount $4,189
Lot Size 0.733 Acres
Acres 0.73278236
Property Description
Truly a special property! This spacious ranch offers a ton of living space on a 3/4 acre treed lot! Dramatic, open living/dining room space has stunning stone fireplace and vaulted, beamed ceilings. Bonus breakfast room and kitchen with tons of counter and cabinet space plus a double oven and induction cooktop. Upper deck runs the length of the house- and provides easy access from the breakfast room and dining area- great for entertaining- as well as access from the primary suite so you can enjoy the gorgeous view of the private lot! Primary suite offers ample closet space and private bathroom with double vanity and makeup area. 2 large secondary bedrooms on main floor both have walk in closets! The bright, walk out lower level offers tons of living space with another stone fireplace, wet bar, family room and rec room space - plus a bright 4th bedroom and 3rd bath. More deck space along the lower level offers plenty of space to spread out and enjoy the 3/4 private lot! Large concrete storage room under the garage is so convenient!
Location
State MO
County Jackson
Rooms
Other Rooms Breakfast Room, Family Room, Main Floor BR, Main Floor Master, Recreation Room
Basement Basement BR, Concrete, Finished, Walk Out
Interior
Interior Features All Window Cover, Ceiling Fan(s), Painted Cabinets, Vaulted Ceiling, Walk-In Closet(s)
Heating Forced Air
Cooling Electric
Flooring Ceramic Floor, Wood
Fireplaces Number 2
Fireplaces Type Family Room, Living Room
Fireplace Y
Appliance Cooktop, Dishwasher, Disposal, Exhaust Hood, Built-In Electric Oven
Laundry Bedroom Level, Main Level
Exterior
Garage true
Garage Spaces 2.0
Roof Type Composition
Building
Lot Description Treed
Entry Level Ranch,Reverse 1.5 Story
Sewer City/Public
Water Public
Structure Type Cedar
Schools
School District Center
Others
Ownership Private
Acceptable Financing Cash, Conventional, FHA, VA Loan
Listing Terms Cash, Conventional, FHA, VA Loan
Read Less

GET MORE INFORMATION




