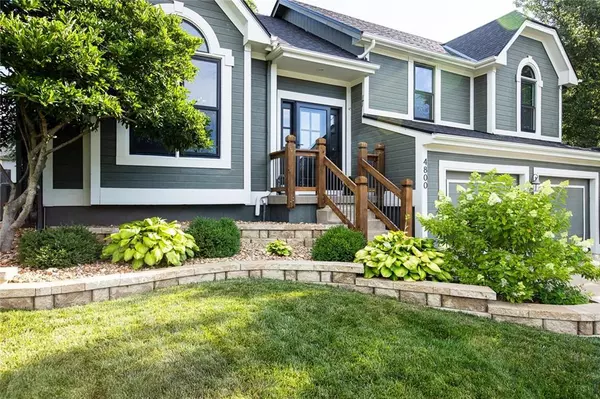For more information regarding the value of a property, please contact us for a free consultation.
4800 NW 90th ST Kansas City, MO 64154
Want to know what your home might be worth? Contact us for a FREE valuation!

Our team is ready to help you sell your home for the highest possible price ASAP
Key Details
Sold Price $399,000
Property Type Single Family Home
Sub Type Single Family Residence
Listing Status Sold
Purchase Type For Sale
Square Footage 2,024 sqft
Price per Sqft $197
Subdivision Autumn Ridge
MLS Listing ID 2495698
Sold Date 07/19/24
Style Traditional
Bedrooms 4
Full Baths 3
HOA Fees $33/ann
Originating Board hmls
Year Built 1997
Annual Tax Amount $4,127
Lot Size 9,583 Sqft
Acres 0.22
Property Description
Move right in to this stunning and spacious 4 bedroom, 3 bath home in the highly desirable Autumn Ridge neighborhood. Pride of ownership shows in this meticulously maintained and beautifully updated home. You will fall in love with the gorgeous and well-appointed kitchen, with large island, open to the living room open below. This home has it all: updated flooring, interior paint, light fixtures, fireplace, railing, baseboards, new front door, replacement vinyl windows, ceiling fans, updated bathrooms, main level laundry, two separate living areas…the list goes on and on! You will love the ample closet space, including multiple large walk-in closets and additional storage space in the subbasement. Relax in your serene and treed backyard, complete with an expansive composite tiered deck and gate, patio and fire pit. Neighborhood amenities include the pool, pickle ball courts, and play area. This home is well situated with easy access to Park Hill schools, highways, shopping, and the airport. Don’t miss the chance to make this beautiful home yours today!
Location
State MO
County Platte
Rooms
Other Rooms Breakfast Room, Fam Rm Gar Level, Fam Rm Main Level, Subbasement
Basement Daylight, Finished, Garage Entrance
Interior
Interior Features Ceiling Fan(s), Kitchen Island, Pantry, Prt Window Cover, Skylight(s), Vaulted Ceiling, Walk-In Closet(s), Whirlpool Tub
Heating Forced Air
Cooling Electric
Flooring Carpet, Luxury Vinyl Plank, Tile
Fireplaces Number 1
Fireplaces Type Gas Starter, Great Room
Fireplace Y
Appliance Dishwasher, Disposal, Microwave, Refrigerator
Laundry Bedroom Level, Dryer Hookup-Ele
Exterior
Garage true
Garage Spaces 2.0
Amenities Available Clubhouse, Pickleball Court(s), Play Area, Pool
Roof Type Composition
Building
Lot Description City Lot, Treed
Entry Level Front/Back Split
Sewer City/Public
Water Public
Structure Type Frame
Schools
Elementary Schools Tiffany Ridge
Middle Schools Plaza Middle School
High Schools Park Hill
School District Park Hill
Others
Ownership Private
Acceptable Financing Cash, Conventional, FHA, VA Loan
Listing Terms Cash, Conventional, FHA, VA Loan
Read Less

GET MORE INFORMATION




