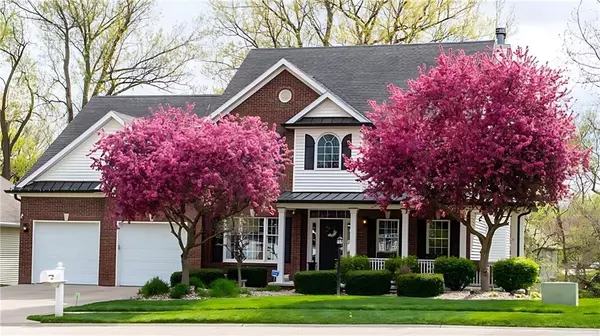For more information regarding the value of a property, please contact us for a free consultation.
4206 Kensington DR St Joseph, MO 64506
Want to know what your home might be worth? Contact us for a FREE valuation!

Our team is ready to help you sell your home for the highest possible price ASAP
Key Details
Sold Price $489,900
Property Type Single Family Home
Sub Type Single Family Residence
Listing Status Sold
Purchase Type For Sale
Square Footage 4,384 sqft
Price per Sqft $111
Subdivision Carriage Oaks
MLS Listing ID 2492510
Sold Date 07/18/24
Style Traditional
Bedrooms 5
Full Baths 4
HOA Fees $12/ann
Originating Board hmls
Year Built 2001
Annual Tax Amount $3,881
Lot Size 0.280 Acres
Acres 0.2800046
Property Description
Welcome to this custom-built home in the distinguished Carriage Oaks neighborhood. Upon entering, the formal entryway sets the tone for the expansive, open main floor. Discover brand new flooring throughout and an updated kitchen boasting ample, solid wood cabinetry, a spacious pantry, and modern appliances, including a cooktop and double wall oven, all included with the home. Adjacent to the kitchen, awaits the French doors flanked by casement windows, flooding the space with natural light and offering a scenic view from your kitchen work space and breakfast table. Step out onto the raised, covered deck, overlooking the tranquil and secluded, fenced backyard, creating an ideal spot for morning coffee, family meals, or peaceful evenings. The main floor boasts a sizable family room, formal dining area, charming library/office adding convenience to your daily living. Upstairs, retreat to the private living quarters, featuring spacious bedrooms and well-appointed bathrooms. The master suite is a luxurious sanctuary, complete with a cozy fireplace, an attached bathroom featuring a soaking tub, quality fixtures, and a custom walk-in closet tailored for the discerning fashion enthusiast. The conveniently located upstairs is the large laundry room with a modern washer/dryer set and large folding table that is included with the sale if the home. The lower level provides a daylight view of the backyard and patio through French doors. This expansive space offers a posh wet bar and endless possibilities for recreation, whether it be a man cave, craft area, game room, or a haven for entertaining guests and cherished family moments. Don’t miss the chance to make this dream home a reality!
Location
State MO
County Buchanan
Rooms
Other Rooms Den/Study, Exercise Room, Formal Living Room, Library, Recreation Room, Workshop
Basement Daylight, Finished, Full, Walk Out
Interior
Interior Features Ceiling Fan(s), Kitchen Island, Painted Cabinets, Pantry, Skylight(s), Walk-In Closet(s), Wet Bar, Whirlpool Tub
Heating Heat Pump, Natural Gas, Zoned
Cooling Attic Fan, Electric, Zoned
Flooring Carpet, Tile, Wood
Fireplaces Number 2
Fireplaces Type Gas Starter, Living Room, Master Bedroom, Wood Burning
Fireplace Y
Appliance Cooktop, Dishwasher, Disposal, Double Oven, Dryer, Exhaust Hood, Microwave, Refrigerator, Stainless Steel Appliance(s), Trash Compactor, Washer, Water Softener
Laundry Laundry Room, Upper Level
Exterior
Exterior Feature Dormer
Garage true
Garage Spaces 2.0
Fence Metal
Roof Type Composition
Building
Lot Description Level, Treed
Entry Level 2 Stories
Sewer City/Public
Water Public
Structure Type Brick & Frame,Frame,Vinyl Siding
Schools
Elementary Schools Oak Grove
Middle Schools Bode
High Schools Central
School District St. Joseph
Others
Ownership Private
Read Less

GET MORE INFORMATION




