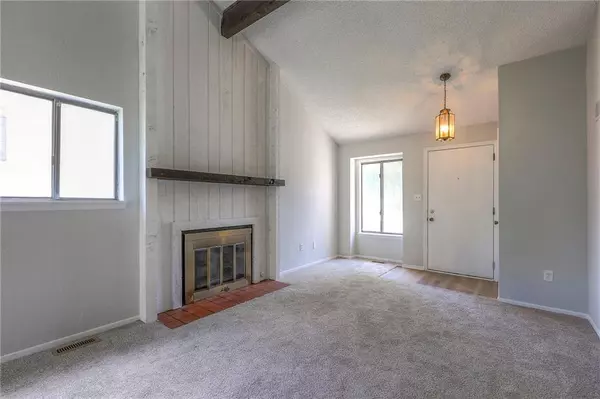For more information regarding the value of a property, please contact us for a free consultation.
541 NW Valleybrook RD Blue Springs, MO 64014
Want to know what your home might be worth? Contact us for a FREE valuation!

Our team is ready to help you sell your home for the highest possible price ASAP
Key Details
Sold Price $170,000
Property Type Multi-Family
Sub Type Townhouse
Listing Status Sold
Purchase Type For Sale
Square Footage 1,572 sqft
Price per Sqft $108
Subdivision The Vineyards At The Springs
MLS Listing ID 2493400
Sold Date 07/19/24
Style Traditional
Bedrooms 2
Full Baths 1
Half Baths 1
HOA Fees $75/mo
Originating Board hmls
Year Built 1977
Annual Tax Amount $2,205
Lot Size 1,175 Sqft
Acres 0.026974289
Property Description
Move in ready townhome on a cul-de-sac lot! New flooring and fresh interior paint throughout! Newer Furnace, AC, water heater and roof. Amenities include Swimming pool, lawn maintenance and trash removal for only $75/month! The great room features a soaring, floor to ceiling, gas fireplace and wood beams. The kitchen offers ample cabinet/counter space and a dining area that walks out to the patio and level backyard-perfect for grilling and relaxing! Two spacious bedrooms and a full bathroom with tub and shower on the main level. Finished lower level includes a family room (or 3rd non- conforming bedroom), half bath, laundry and plenty of storage space. Single car garage, deep enough for a workbench or for extra storage. Convenient location close to highways, Adam's Dairy shops and dining plus, Top Rated Blue Springs Schools!
Location
State MO
County Jackson
Rooms
Other Rooms Entry, Great Room, Main Floor BR, Main Floor Master
Basement Finished, Full, Inside Entrance
Interior
Interior Features Ceiling Fan(s), Painted Cabinets, Vaulted Ceiling
Heating Forced Air, Natural Gas
Cooling Electric
Flooring Carpet, Luxury Vinyl Plank
Fireplaces Number 1
Fireplaces Type Gas Starter, Great Room
Fireplace Y
Appliance Dishwasher, Disposal, Exhaust Hood, Built-In Electric Oven
Laundry Lower Level
Exterior
Exterior Feature Storm Doors
Garage true
Garage Spaces 1.0
Amenities Available Pool
Roof Type Composition
Building
Lot Description Cul-De-Sac, Level, Treed
Entry Level Ranch
Sewer City/Public
Water Public
Structure Type Frame,Wood Siding
Schools
Elementary Schools James Walker
Middle Schools Brittany Hill
High Schools Blue Springs
School District Blue Springs
Others
HOA Fee Include Lawn Service,Snow Removal,Trash
Ownership Private
Acceptable Financing Cash, Conventional, FHA, VA Loan
Listing Terms Cash, Conventional, FHA, VA Loan
Read Less

GET MORE INFORMATION




